Personal Projects 2020



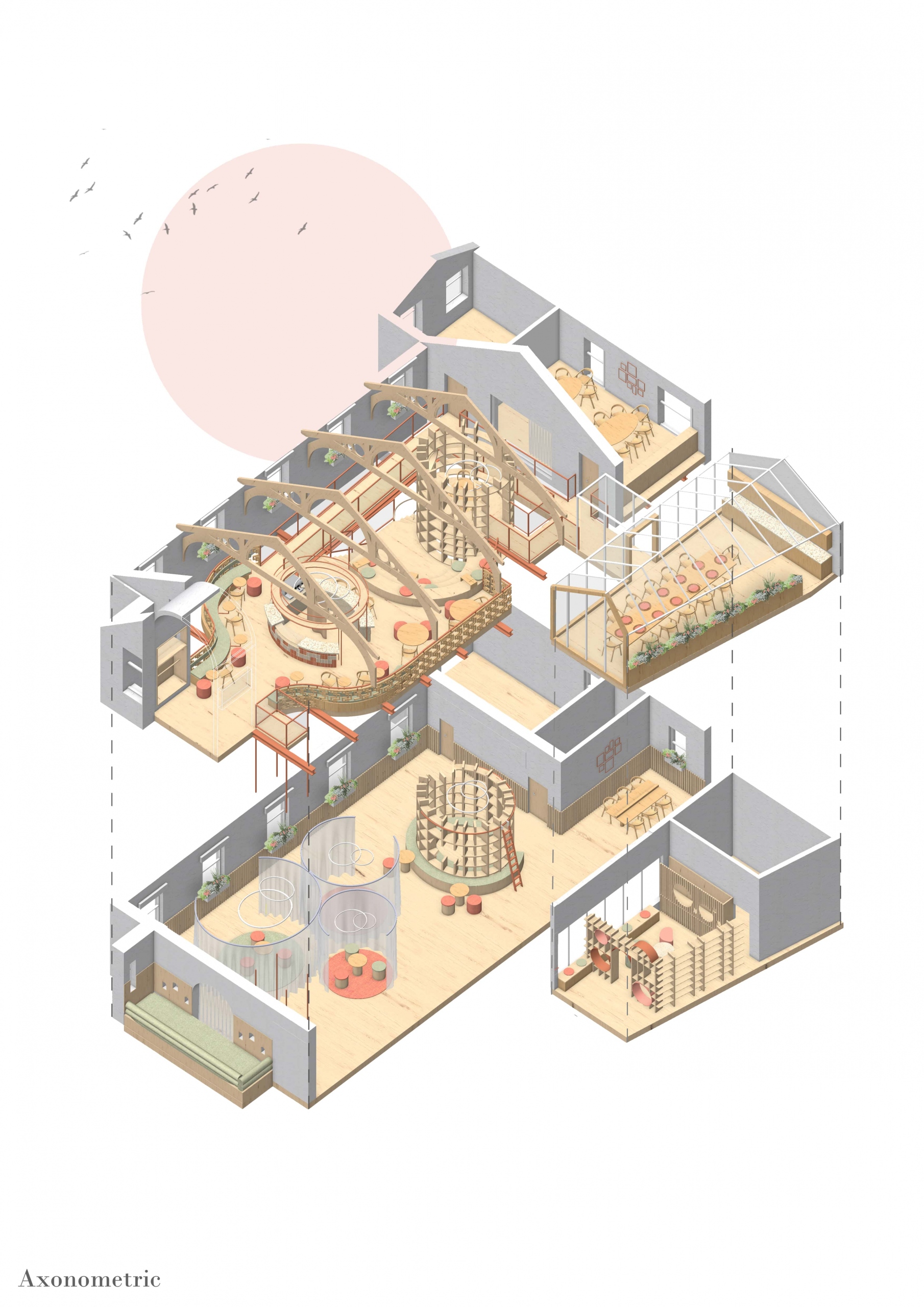
Sòlas, meaning comfort in Scots Gaelic, is a space in Glasgow’s Southside aiming to bring new Scots and the local community together to support one another and celebrate multiculturalism through food, learning and social exchange. The space offers a range of services including English lessons, counselling, childcare, a multilingual library, study areas, a contemplation space, and a cafe hosting pop-up multicultural dinners.
The structural layout has been deliberately kept open to allow visitors to see the range of activities happening throughout the space and create a “buzz” in order to create a comfortable, convivial atmosphere.
The cafe servery acts as an informal welcome desk to help visitors navigate the space. The familiar cafe scene should aim to reduce anxieties for new visitors. The curved wooden balustrade aims to soften the space, while the natural tones, plants and flowers give a welcoming warmth to the interior.
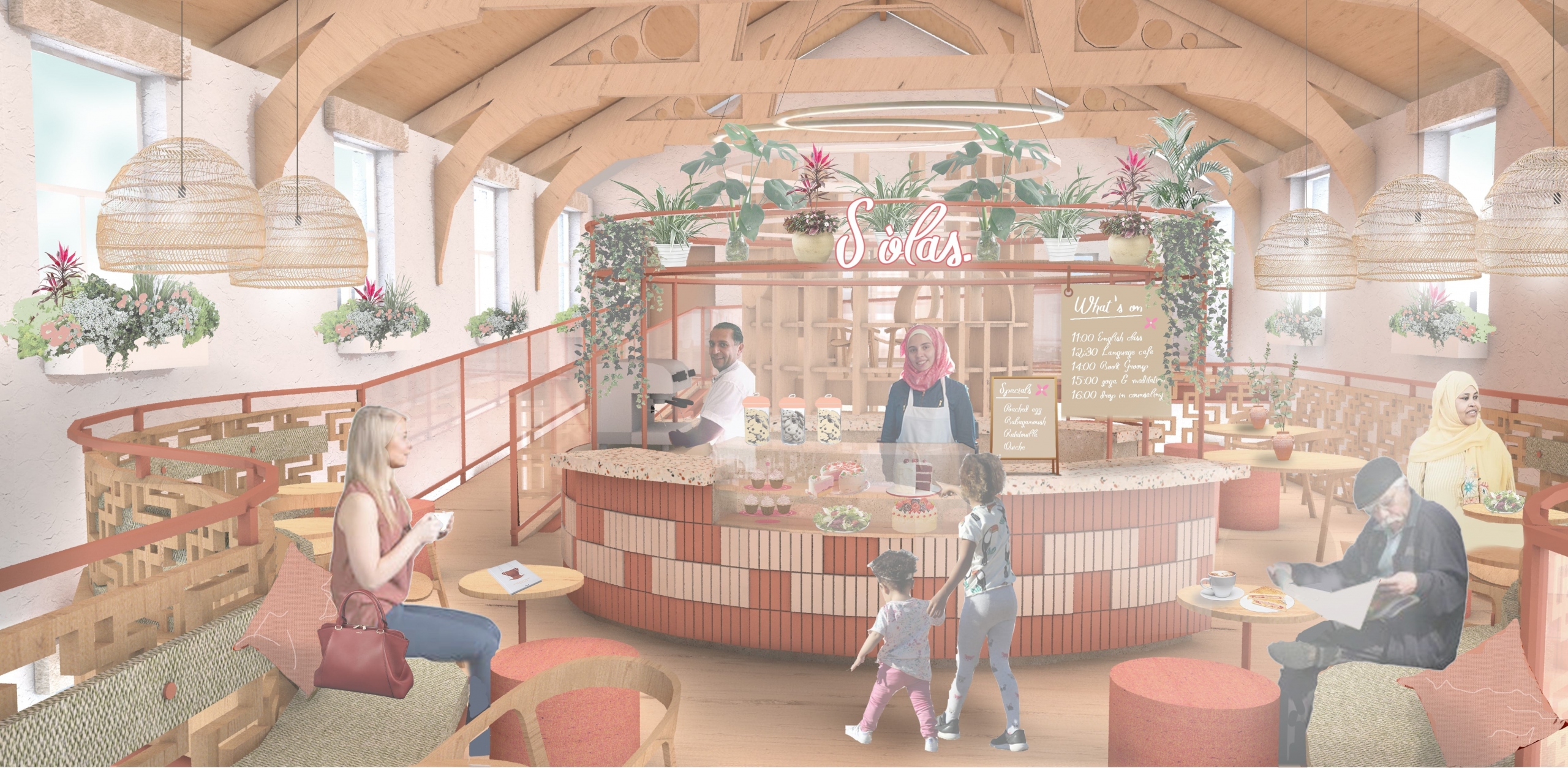
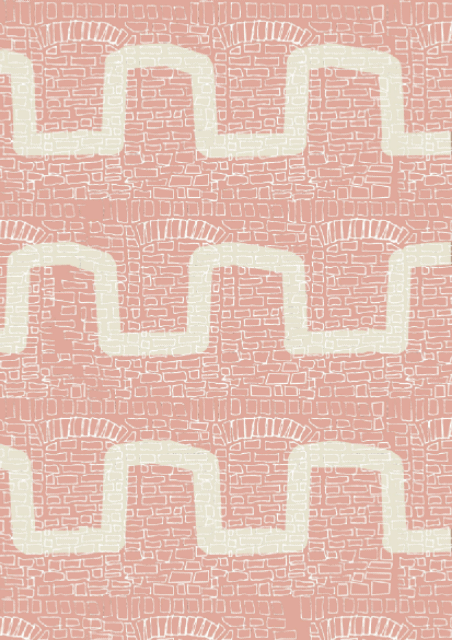
My approach to this project was investigative, involving a rigorous site analysis, which enabled me to take inspiration from local characteristics. In particular, the building’s exterior brickwork formations formed an integral part of my project, informing the development of a series of patterns based on the shapes, colours and textures. These patterns went on to inform elements of my final design including the cafe servery tiling design, the wooden balustrade, aspects of the colour scheme as well as textile designs for curtains and cushions.
The vertical multilingual library is a central feature in my design, helping create an exciting space to stimulate learning and encourage cultural exchange. It also helps ease navigation through the building, as it is seen from every point in the building, acting as a familiar reference point. The circular apertures in the vertical library are inspired by the original trusses (destroyed in 2005 fire), which I reinstated in my design.
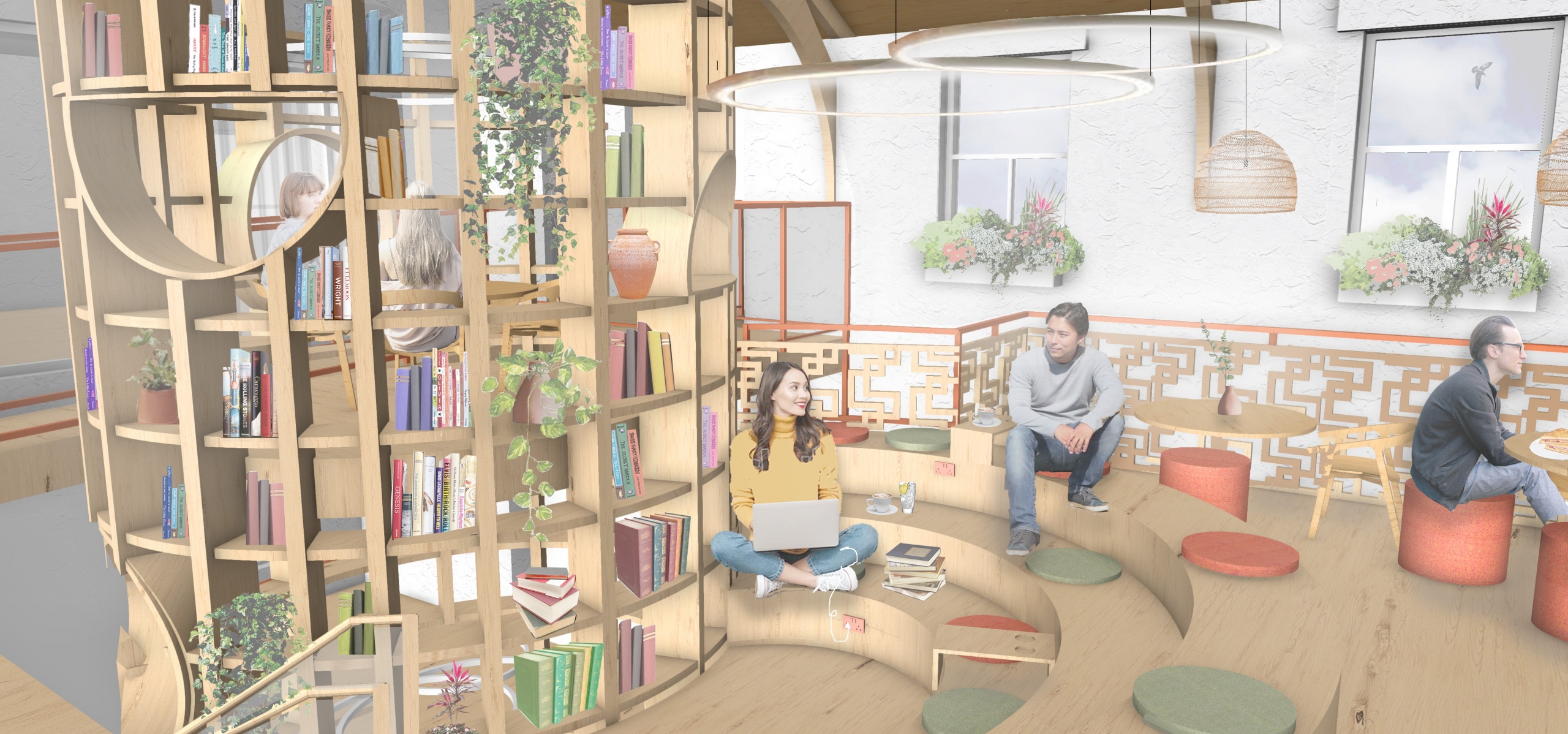
The crèche design is playful, colourful and inviting with two large bookshelves for story books, games and toys. Not only is this visually pleasing for young children but it is great storage space. The cut-outs in the bookcase take inspiration from the circular pattern formations found in the roof trusses, and are fun additions to the space for children to climb through or sit in.
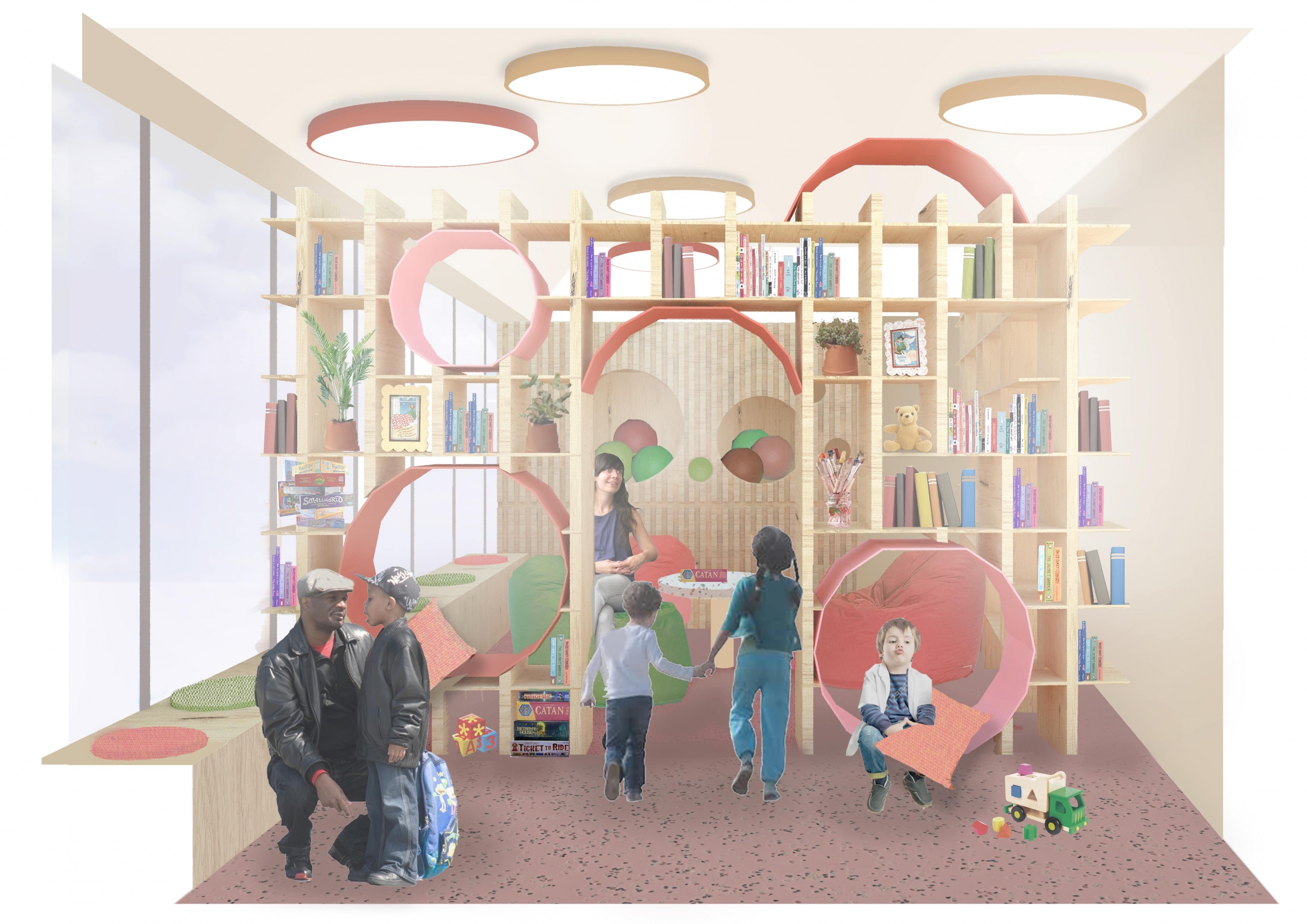
The section illustrates the various level changes in my design, which subtly differentiate between different zones and activities. The upper floor is designed to ‘float’ and is supported on either side by steel beams, which allowed me to create unique apertures and achieve an interesting relationship between the floors. This also enabled light and sound to flow more naturally through the building. The wooden wall panelling directly references Skirving’s original drawings as does the ramp which responds to the original sloped floor of the gospel hall.
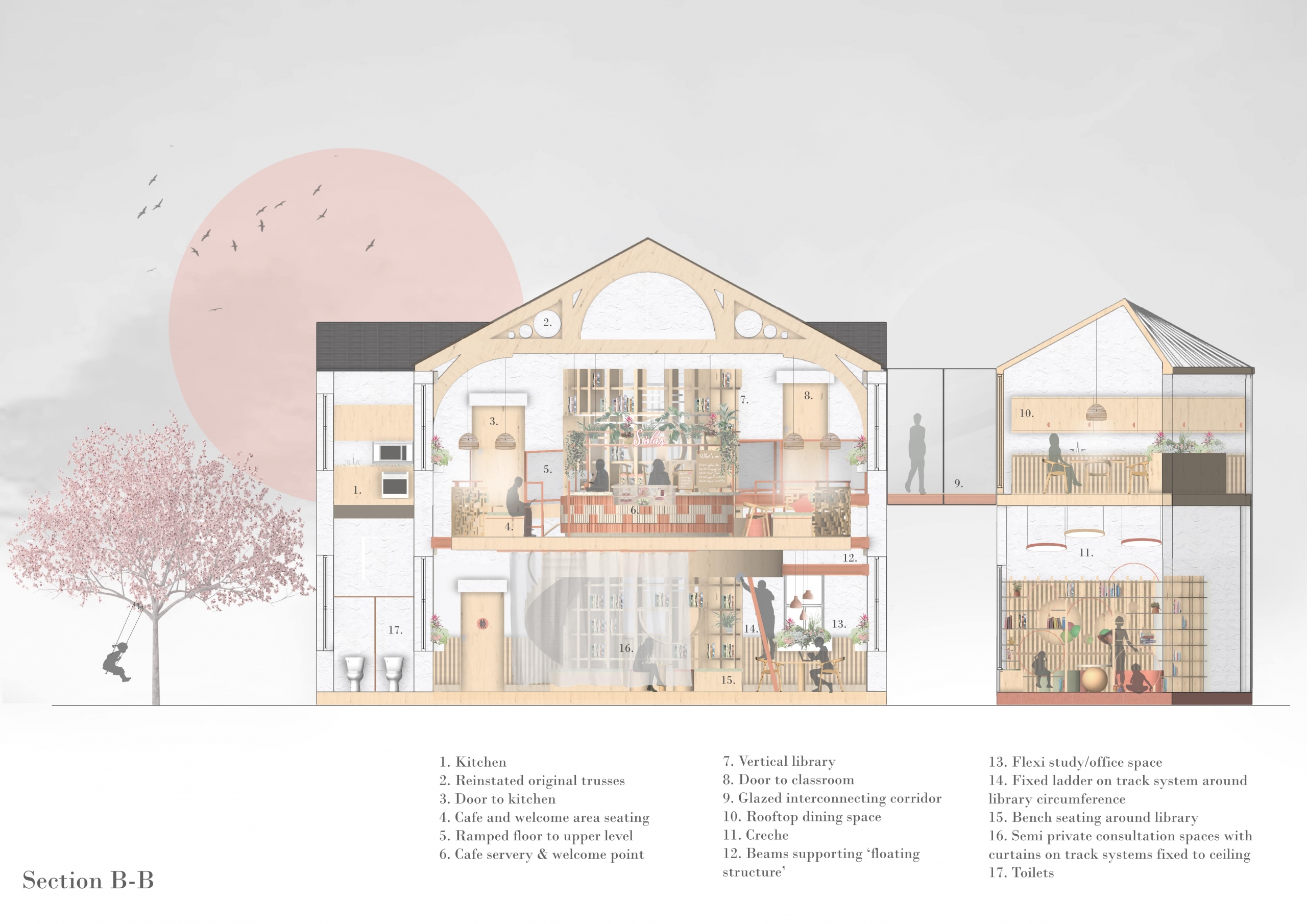

- - - - - - - - - - - - - - - - - - - - - - - - - - - - - - - - - - - - - - - - - - - - - - -

- - - - - - - - - - - - - - - - - - - - - - - - - - - - - - - - - - - - - - - - - - - - - - -




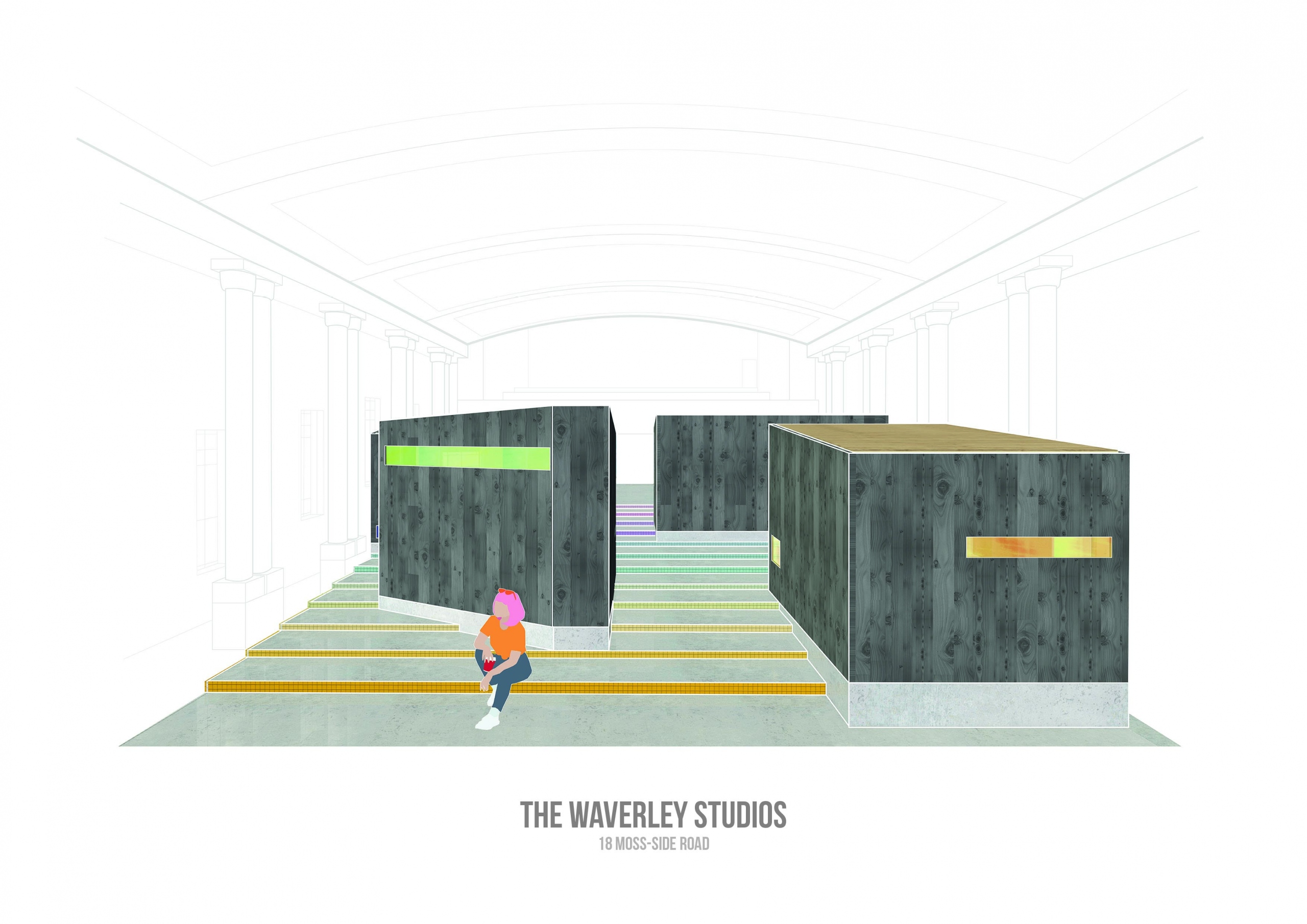
My Graduate Project – “The Waverley Studios”- surrounds the repurposing and restoration of a forgotten community building in Glasgow’s Southside. Originally used as a Cinema, the design aims to showcase several fundamental features that were discarded over time through revealing the barrel-vaulted ceiling and staircase in the building’s main hall.
Split into two parts – The Waverley challenges the old and the new.
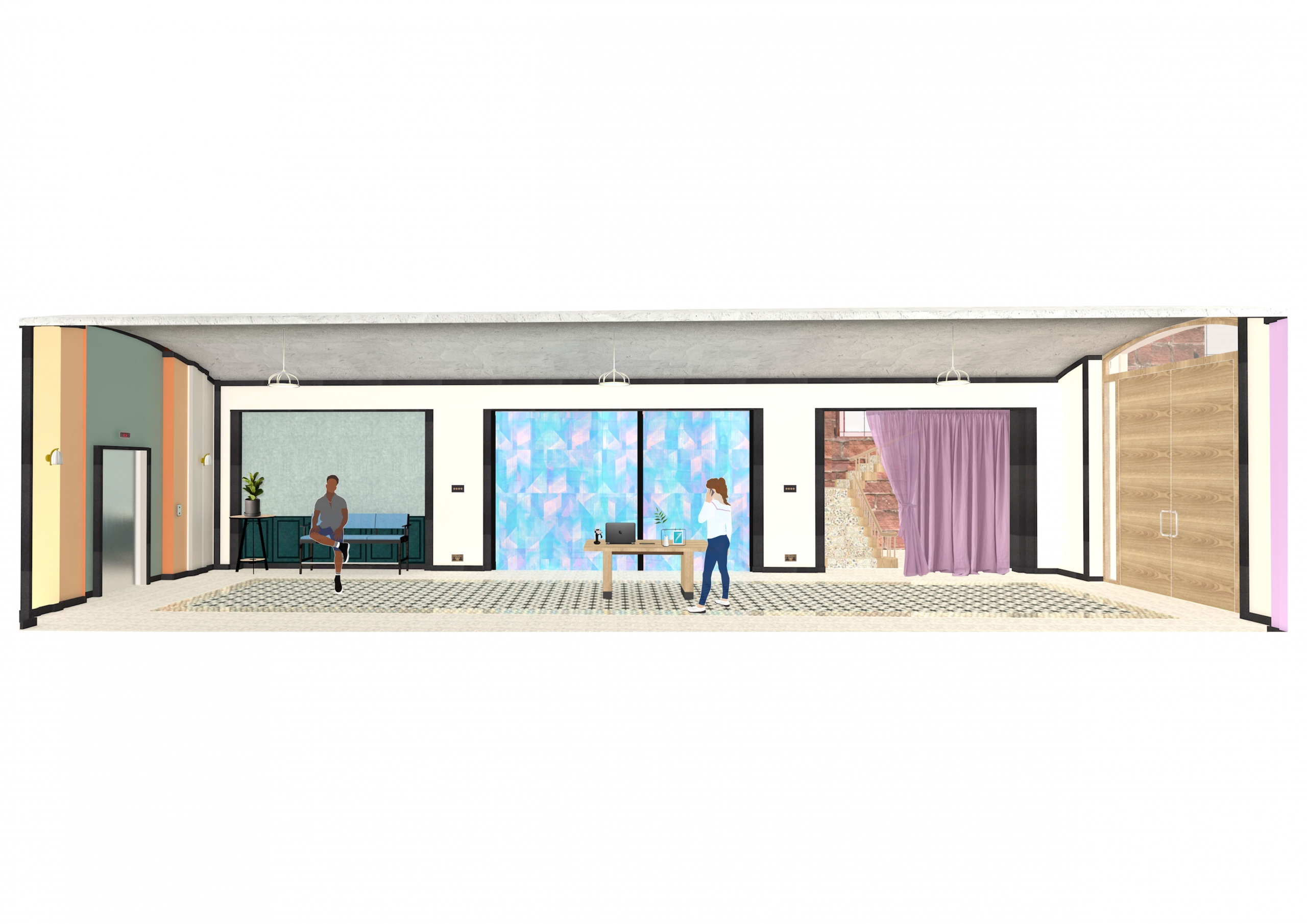
The Entrance Hall acts as a tribute to Victorian Era in which the building was built, whilst adopting contemporary finishes. The Main Hall maintains its element of theatre through the construction of studios on the stairway, creating alien forms which allow glances into the workspaces through slit windows - revealing only moments of what is happening internally. Theatricality is also maintained for the user – with the addition of a louvre roof that when opened allows them to hear the sounds from throughout the building as well as maintain a visual connection with their surroundings.
The space also mixes traditional Victorian Interior elements with modern finishes such as the Black MDF skirting that connects the space. There is soft reception as well as a waiting area, informal meeting room and retail space.
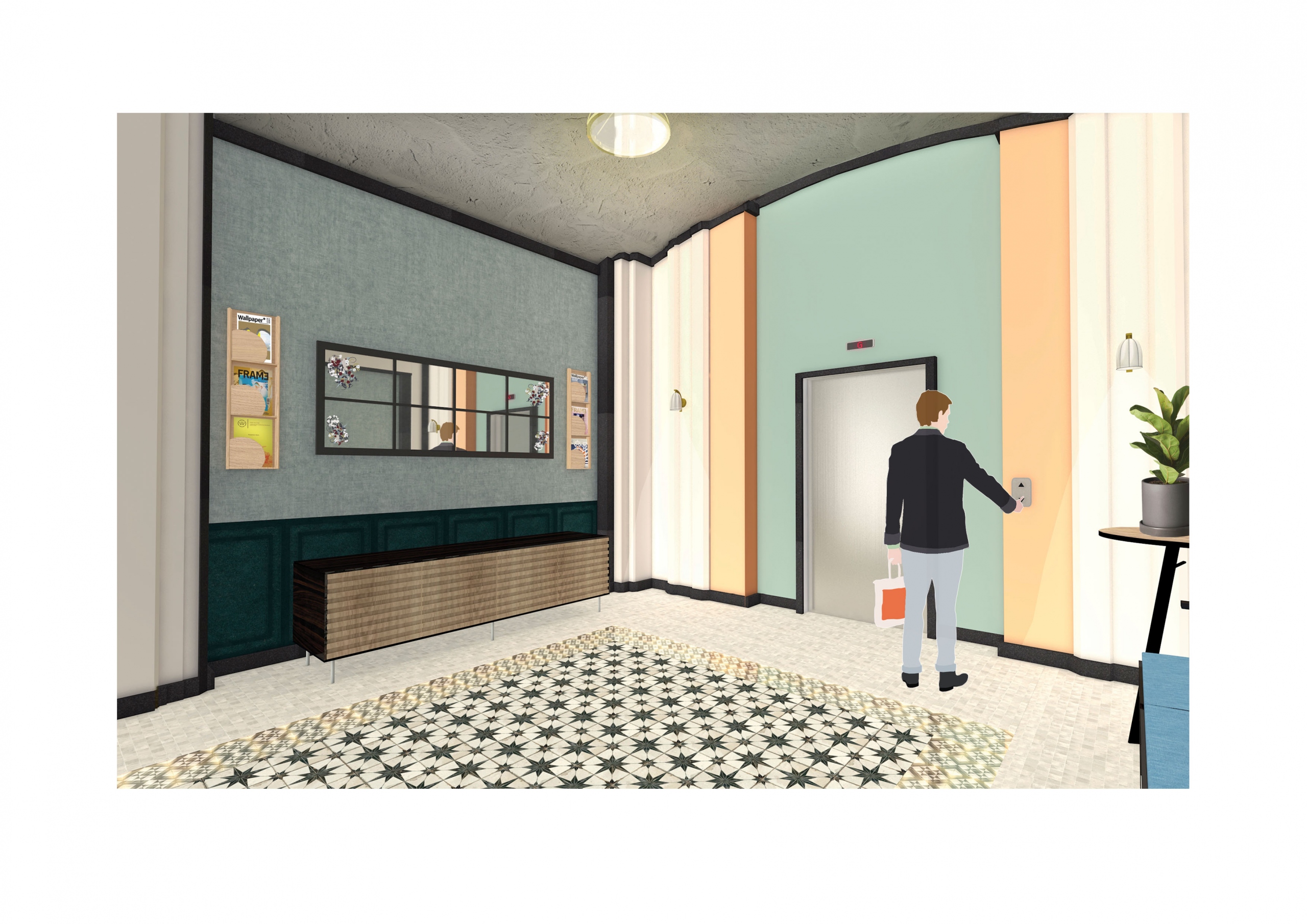
The Main Hall showcasing the Studios on the Stairs. Each step has a Mosaic Border Tile as a nod to the Victorian Era in which the building was constructed.
A section view inside three of the six studios that The Waverley has to offer. Each studio space is a different size and provide a unique working opportunity based upon their positioning on the staircase.

The Retail Space is located directly to the left of the main doorway. Painted floral patterns on the mirror connect to the carpet pattern used both on the stairway to the balcony & in the meeting room. The bespoke peg shelving unit allows for countless merchandising opportunities based upon what each designer is displaying at the time.
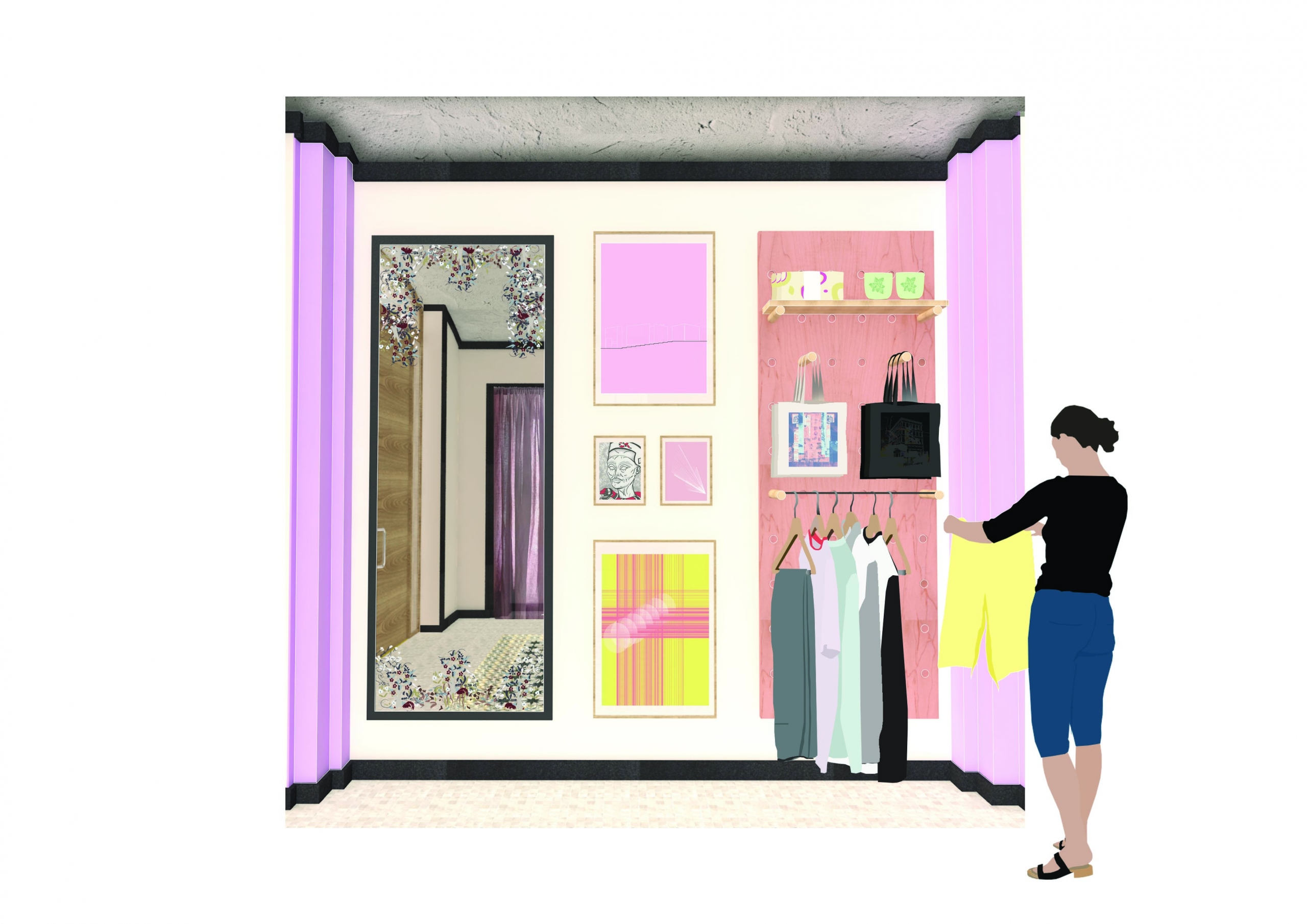
The smallest space that The Waverley Studios offers is 2.3m x 5.8m internally. There. an independent designer is provided with a lockable room in which they can work comfortably whilst expanding their design network through being surrounded by other creatives.
The Collab studio offers enough space for dual working, primarily for desk-based work such as Interior or Graphic design. It is also the first studio to offer underfloor storage. Highlighted internally by a darker wood stain, the hatch maximises the stairs and uses the gap to integrate needed storage space.
The space that accommodates Fashion & Textile designers offers two desks to keep tasks separate as well as shelving for fabric rolls and the deepest underfloor storage for additional samples.
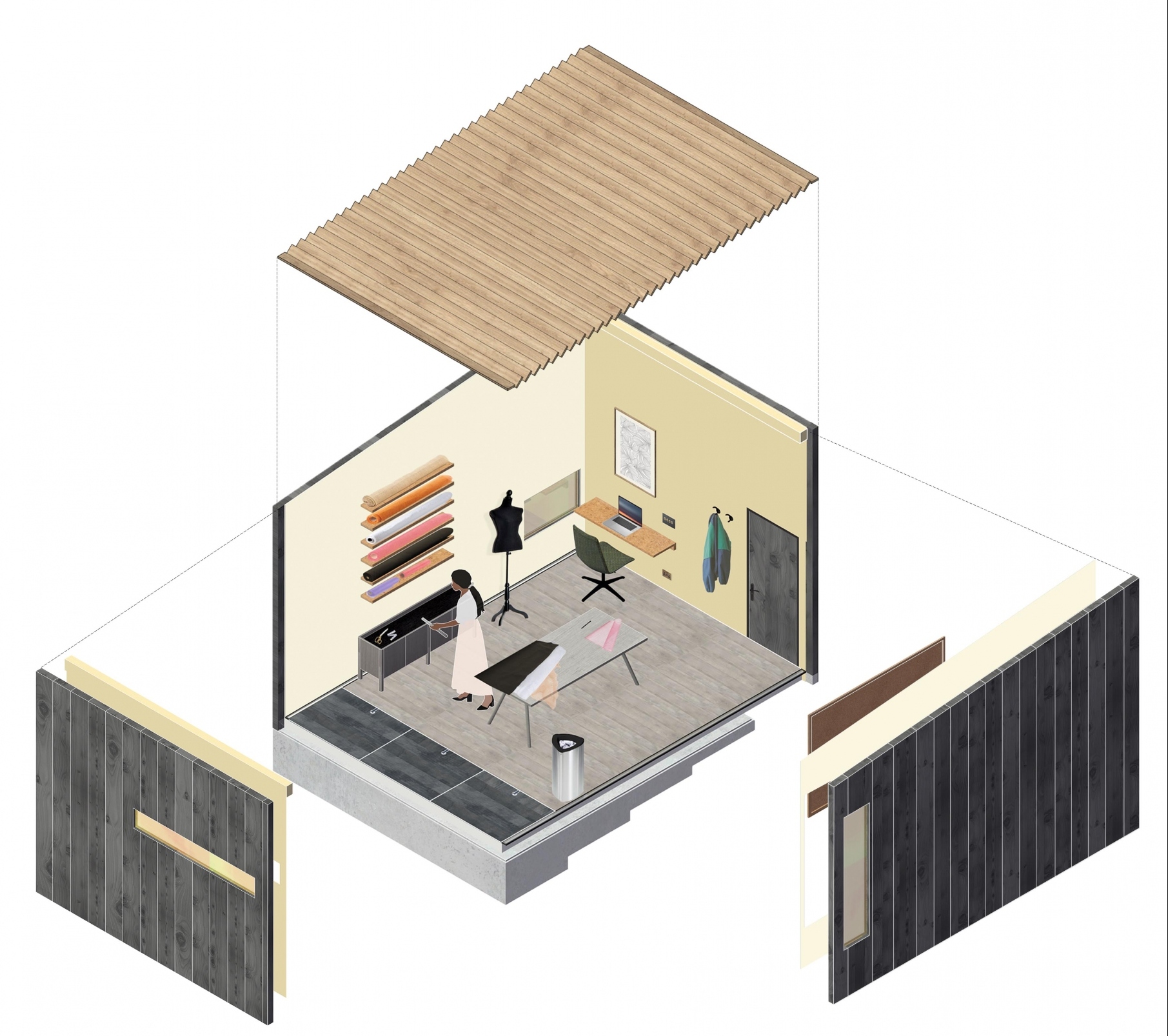
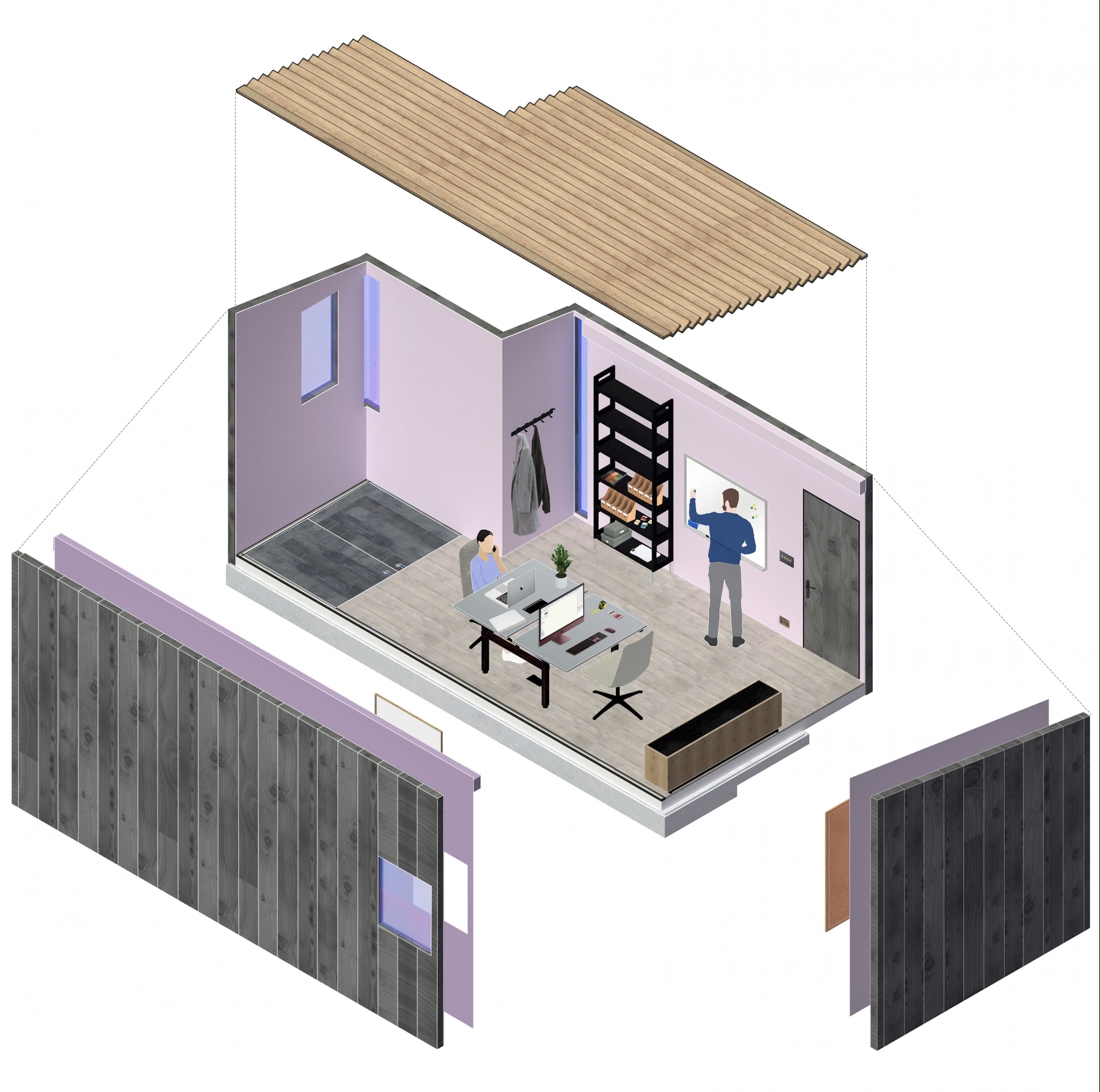
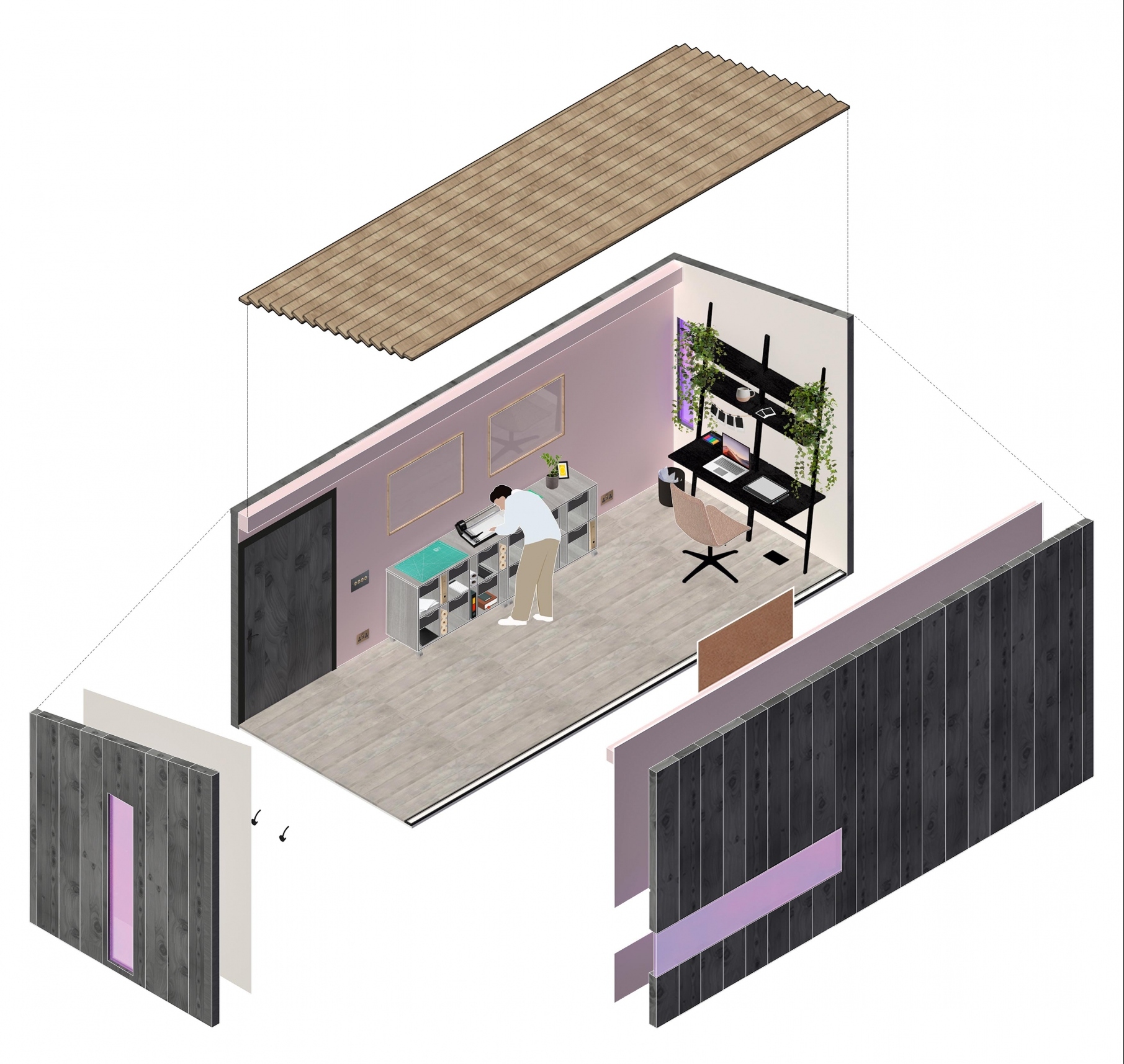

Website:
https://megcollinsdesign.wixsite.com/mysite
Instagram:
@megcollinsdesign

- - - - - - - - - - - - - - - - - - - - - - - - - - - - - - - - - - - - - - - - - - - - - - -

- - - - - - - - - - - - - - - - - - - - - - - - - - - - - - - - - - - - - - - - - - - - - - -




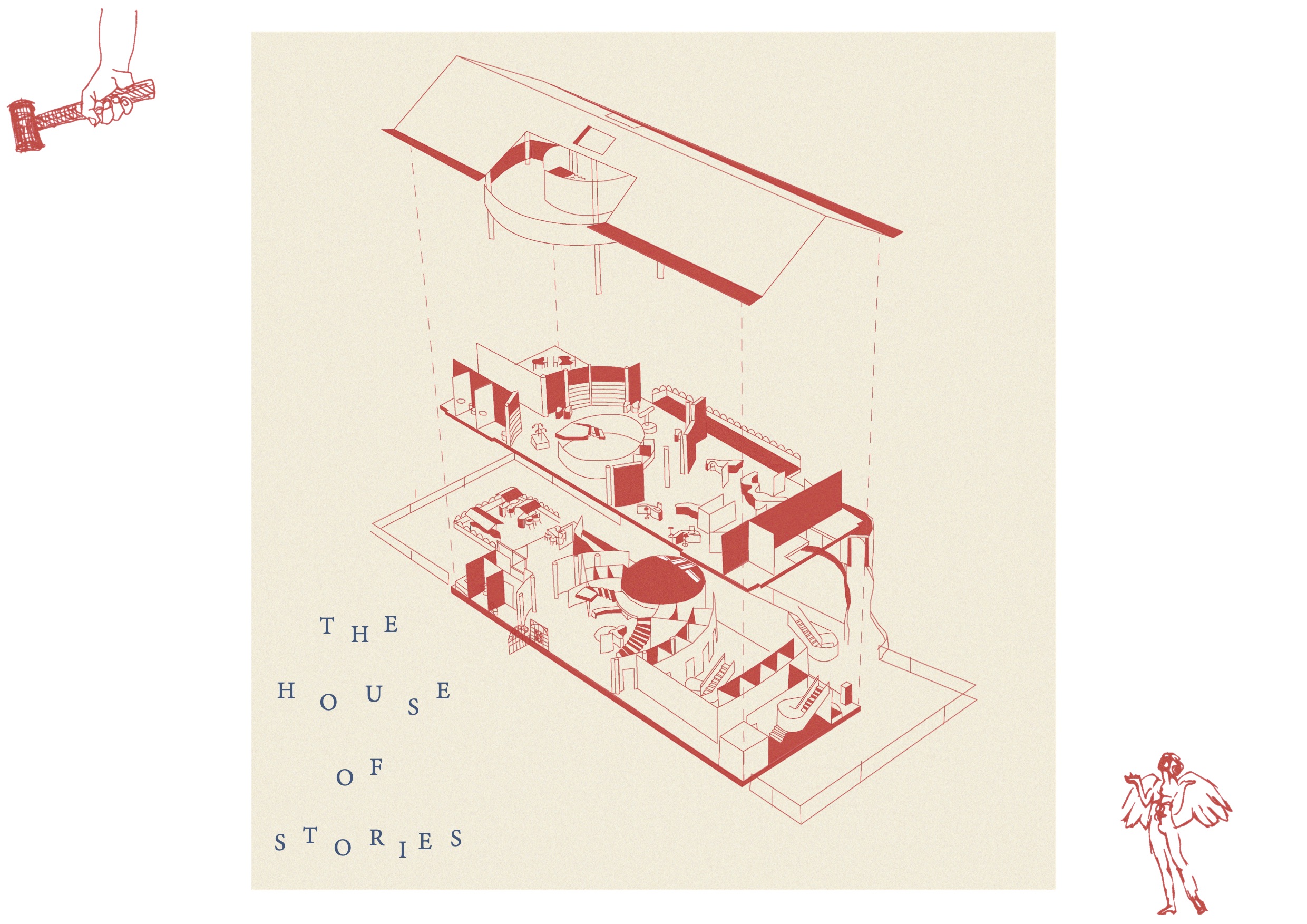
The House Of Stories is a project which intends to restore engagement with Scottish Mythology whilst also encouraging users to engage with oral culture. Scottish myths have evolved organically from generation to generation for thousands of years and this project aims to create a space to continue this practice. The building allows users to learn about myths whilst also evolving and building on them. The creation of new stories is also encouraged and users have the opportunity to document and archive their own myths. The design of the building symbolises the myth ‘The coming Of Angus and Bride’ which tells the struggle of ‘Beira- Queen of winter’ with her son ‘King Angus’ (the physical embodiment of Summer) and ‘Bride’ (the embodiment of Spring).
The main structure of the building echoes that of a Tholos, which is a type of Greek temple. The application of ancient Greek architecture is important within the space as the House Of Stories should encompass a modern day temple in which to celebrate and honour Scottish mythology and storytelling.
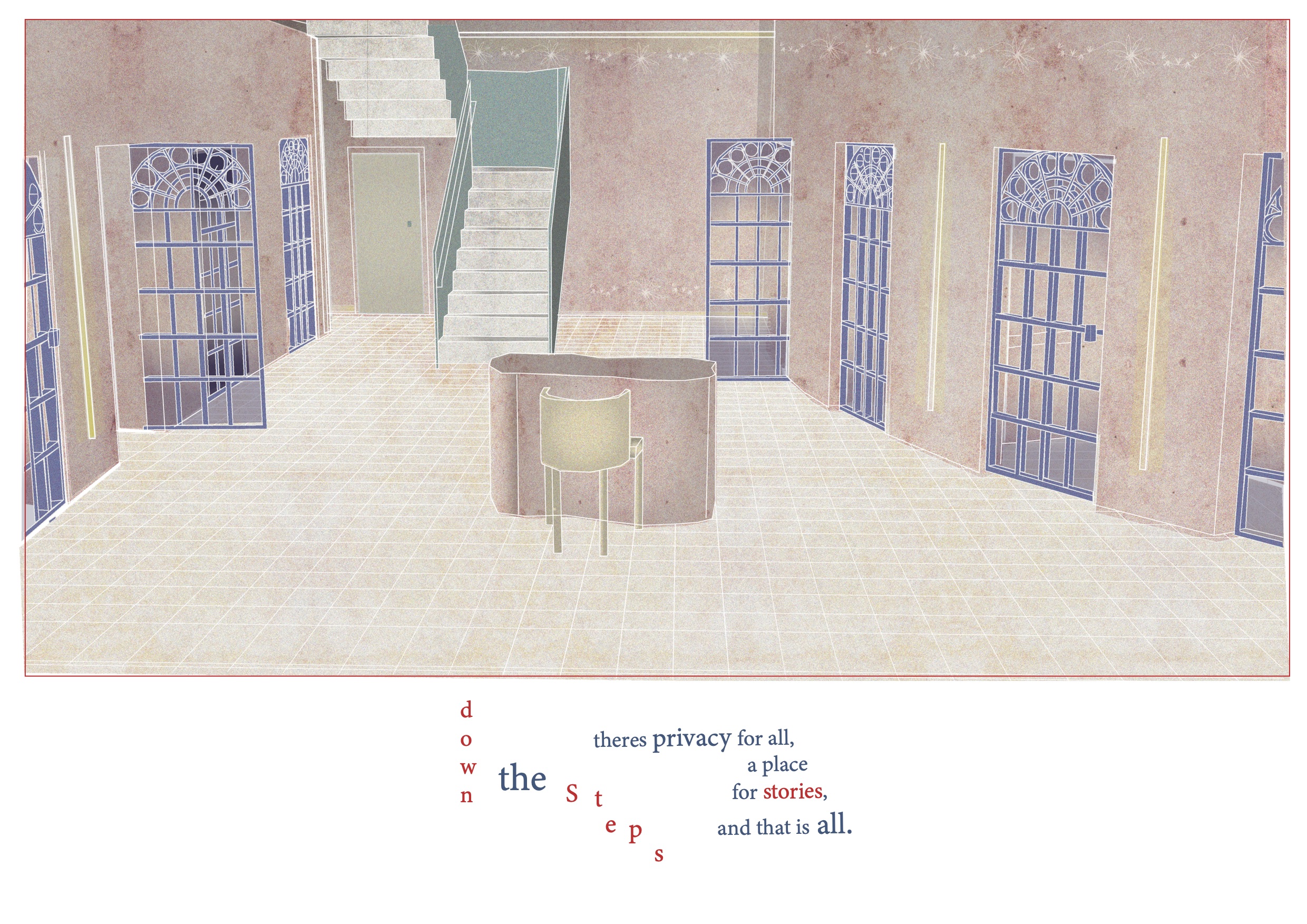
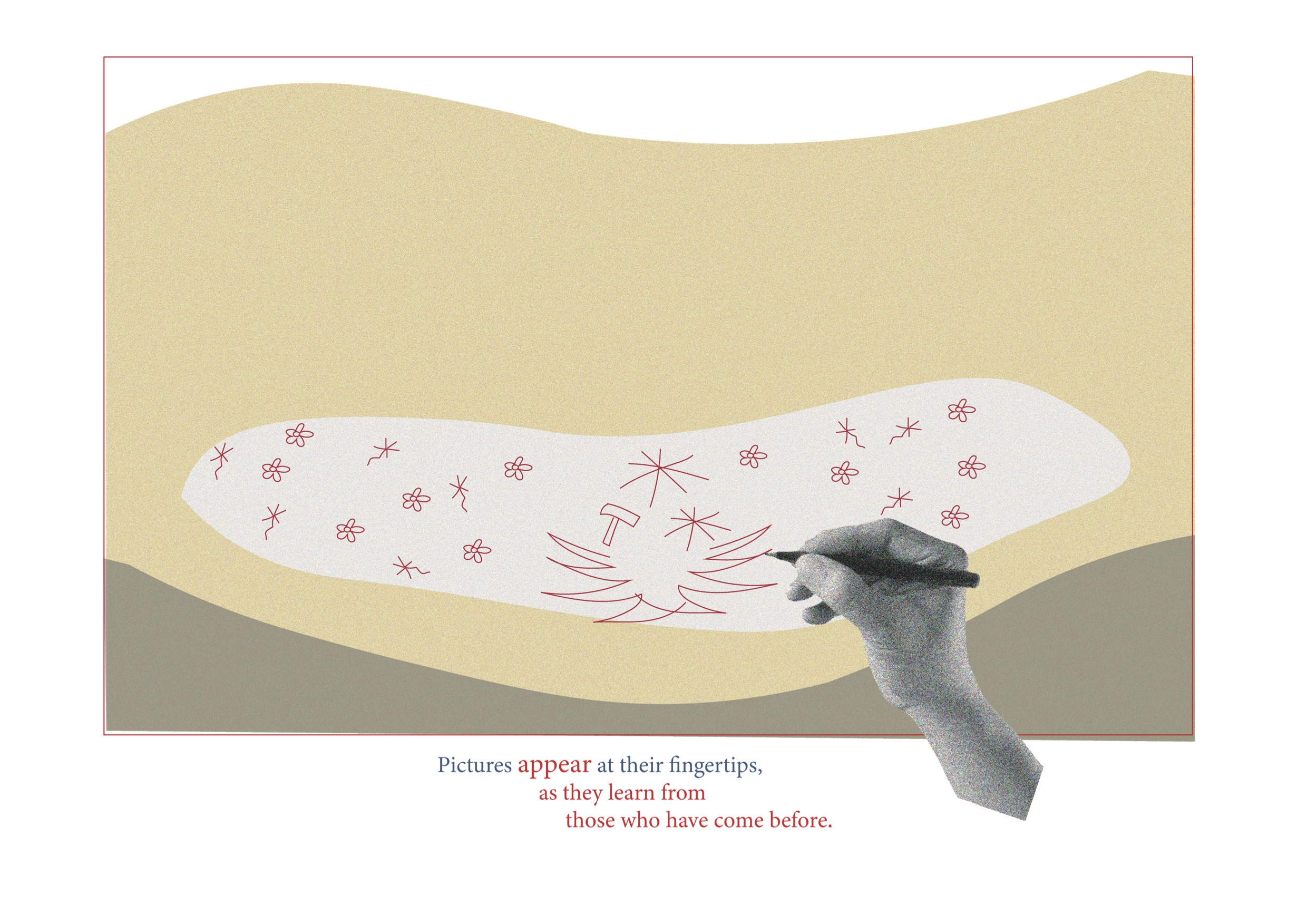
The tale, which was created by the ancient people of Scotland to humanise and rationalise the unpredictable weather patterns, represents the battle between storm and calm, spring and winter, growth and decay, light and darkness, and warmth and cold. This is conveyed throughout the space through various design choices such as, moss, rust and flowers cast in resin which are a preservation of both growth and decay.
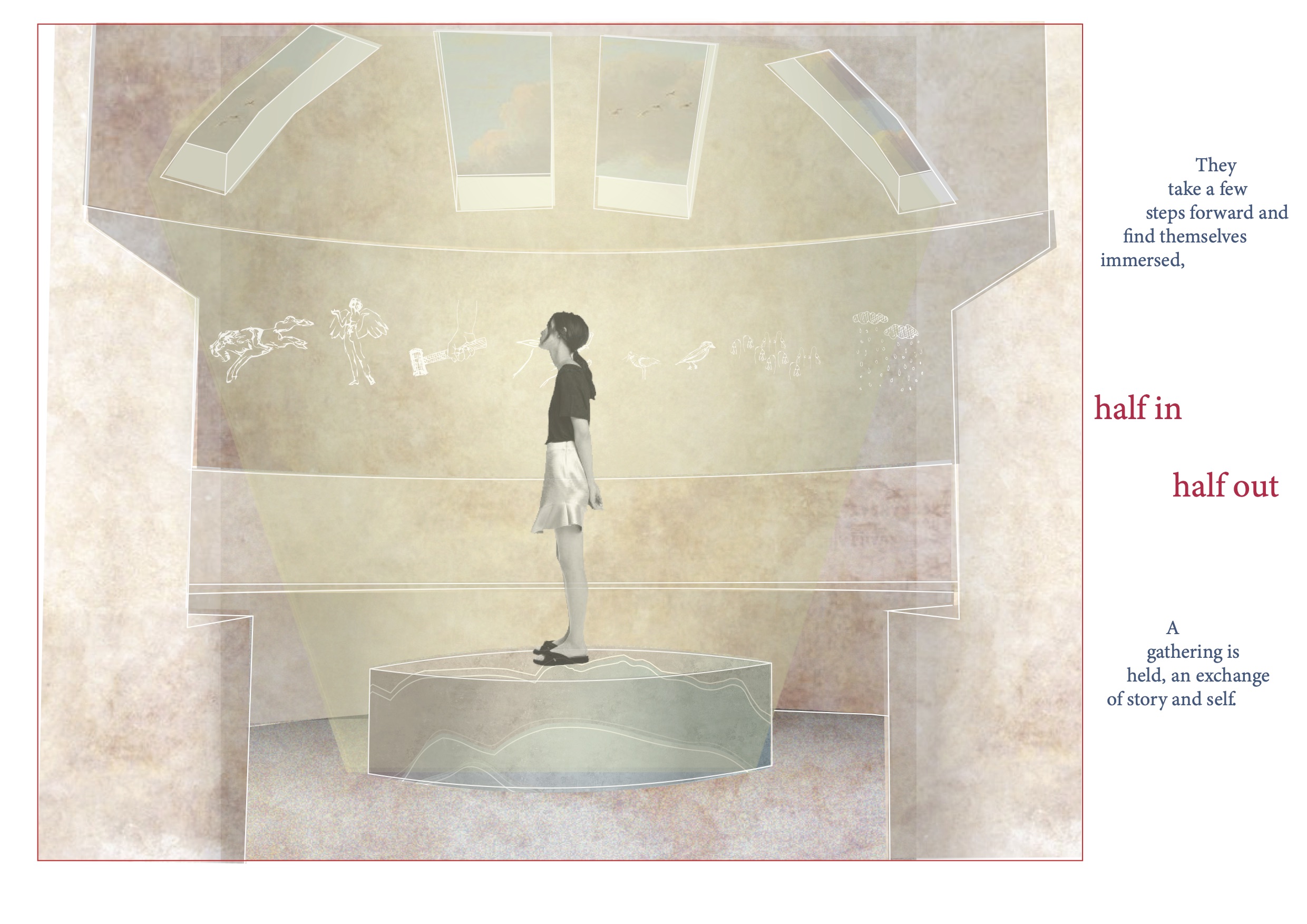
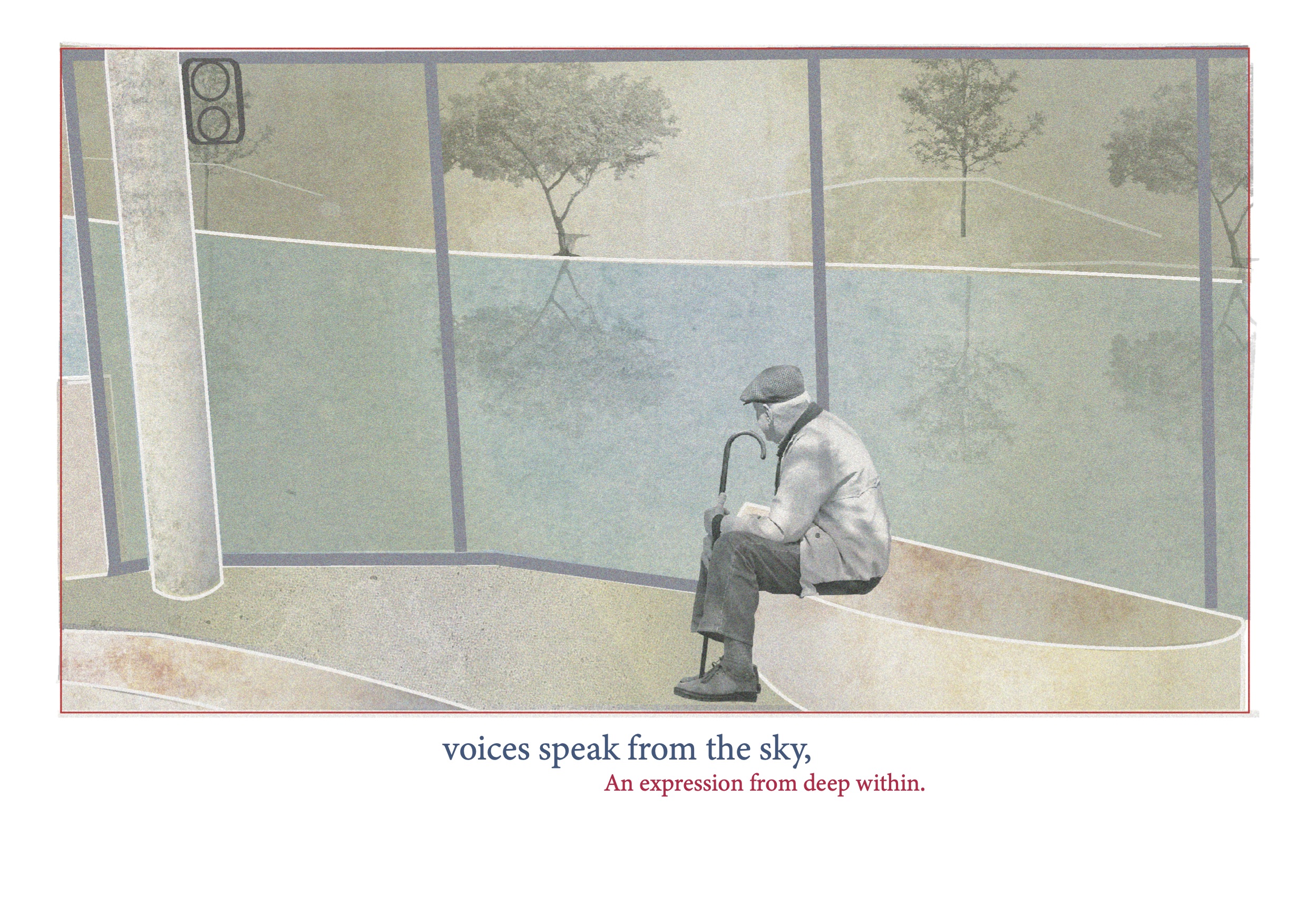
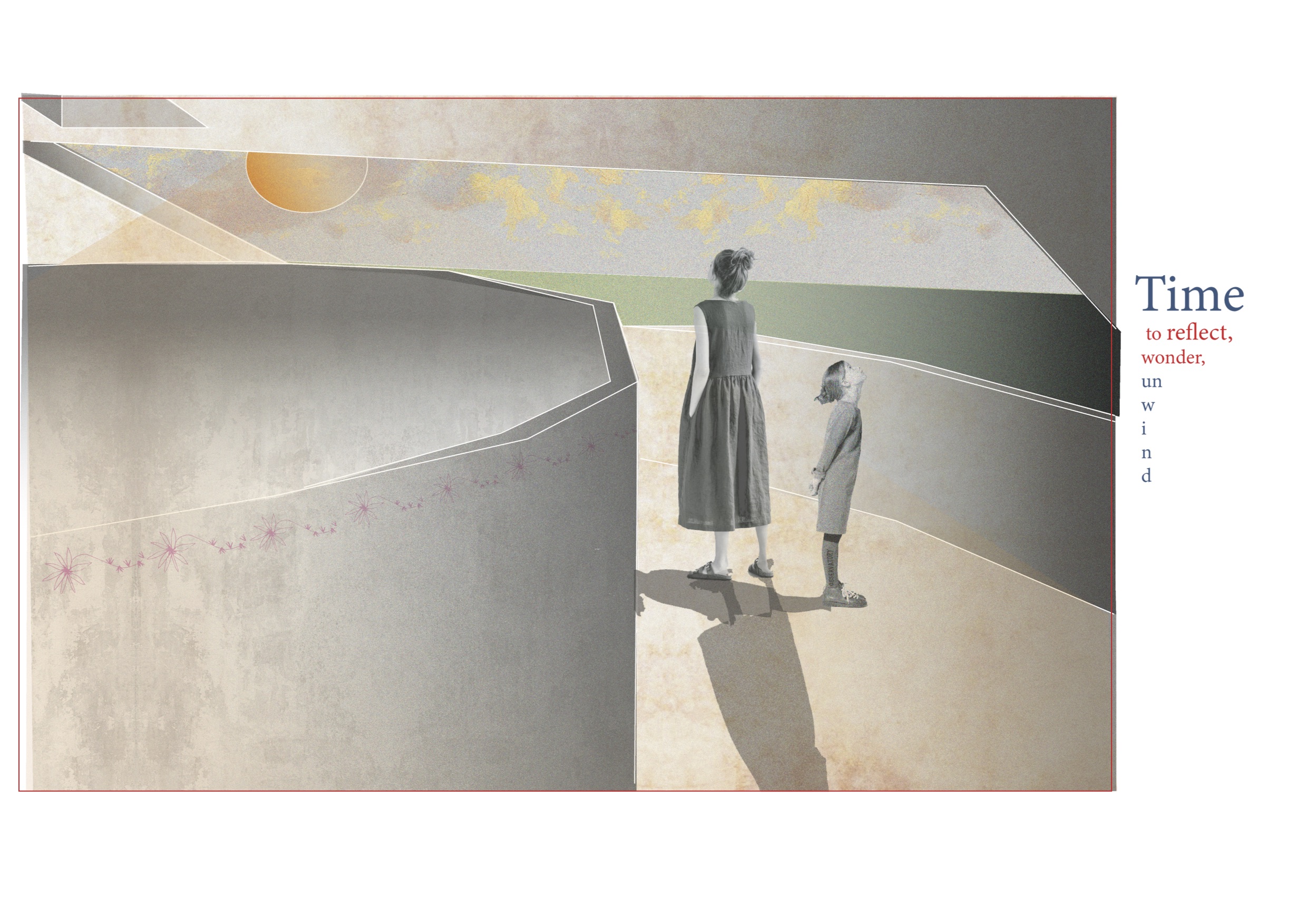
The activities within the space are also inspired by the tale, the main body of the design is taken up by the mythology library which is a reference to Beira’s knowledge and age as she is the goddess of all gods and goddesses for she is all knowing and seeing. The creation of new stories is inspired by Angus and Bride as they symbolise youth, spring and summer which can be interpreted as the blooming of new ideas. The building should remind the visitors of the strength and great presence of nature. This is done by numerous structural implementations which connect the building to its surroundings as it is situated on the edge of the River Clyde as it flows through Glasgow Green. This is also done in less overt ways, by using forms and patterns which have been constructed from the topography of Scottish mountains and weather graphs.
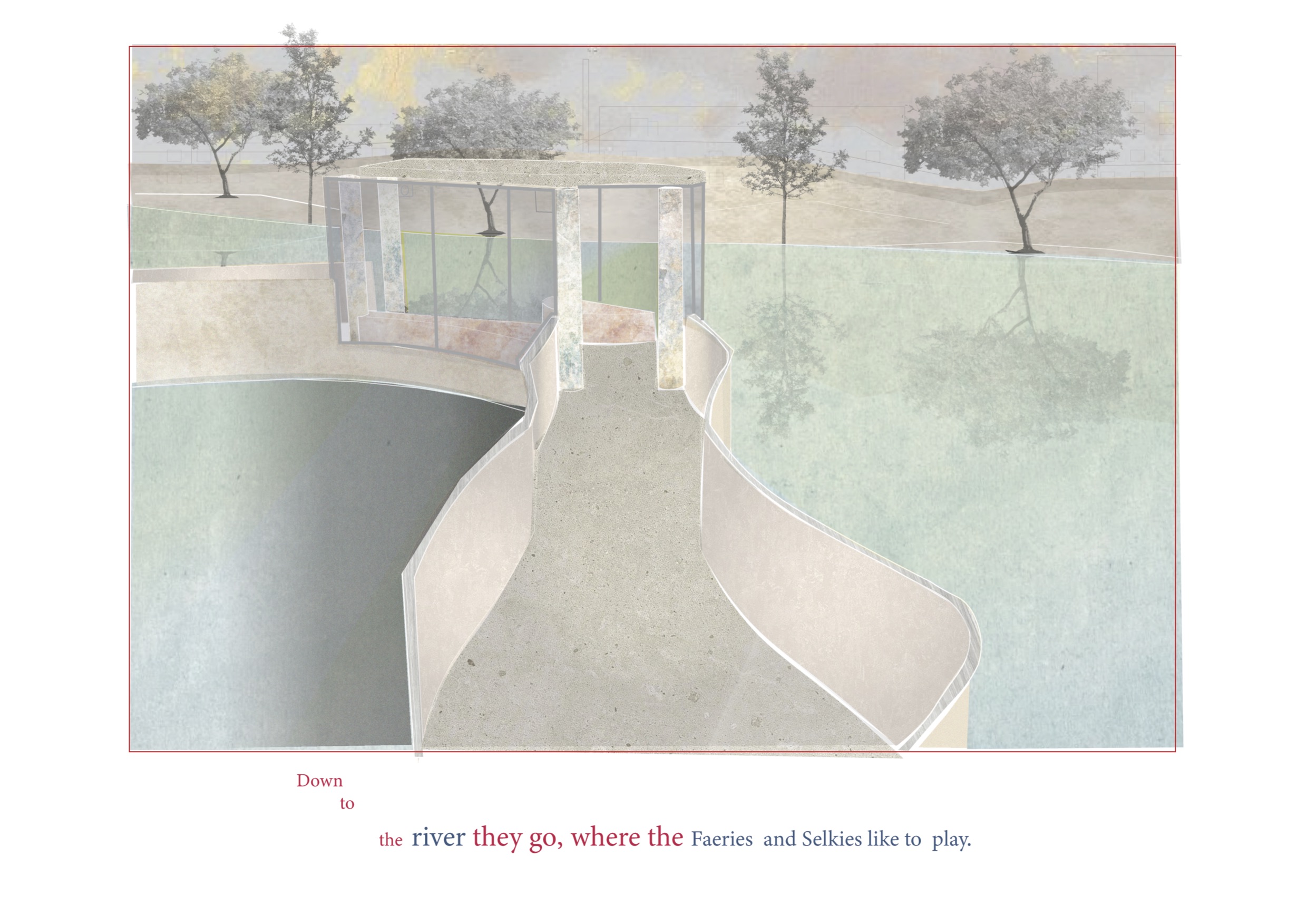
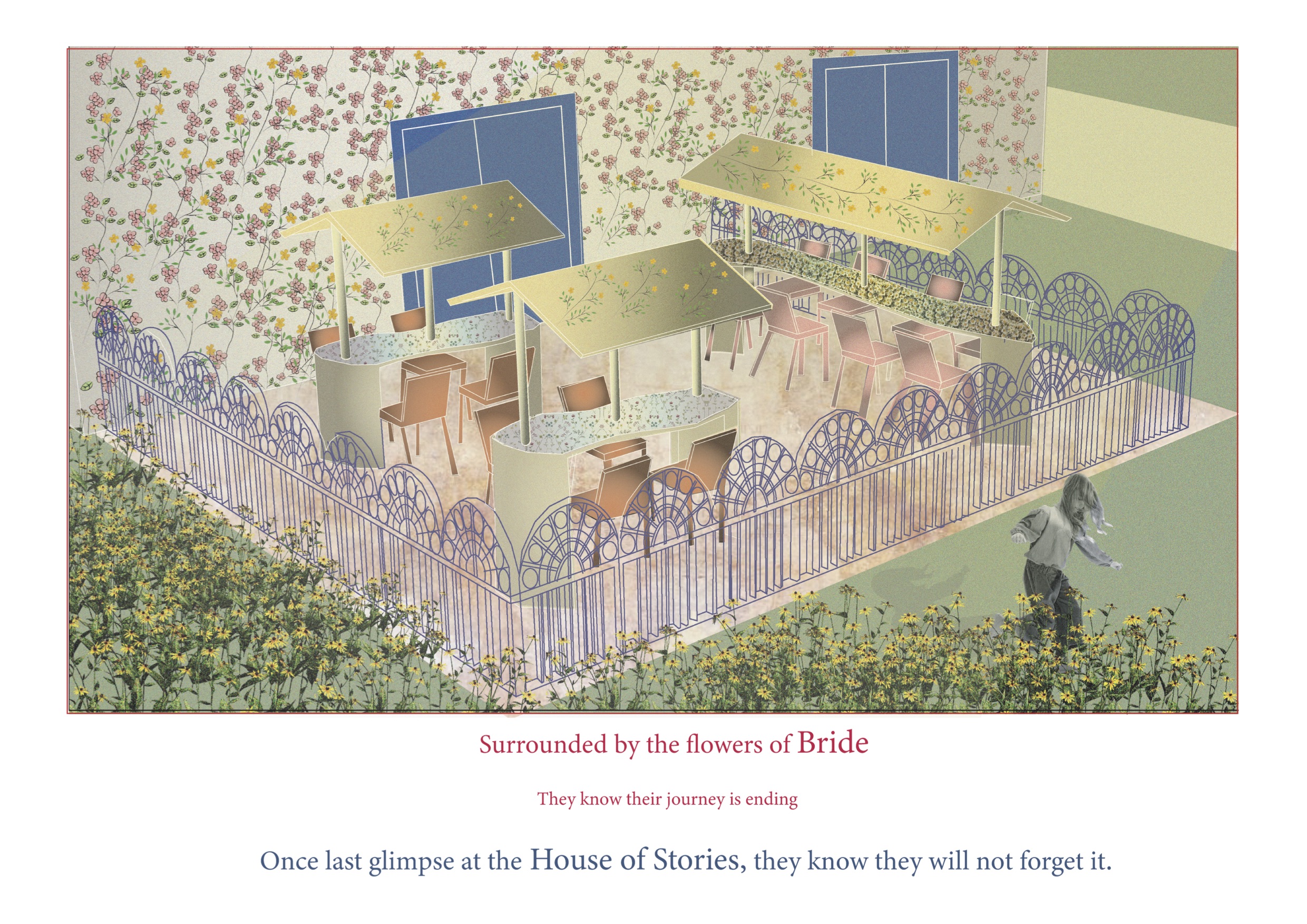

Email: Rubyredsouthmoffat@hotmail.com
Instagram: @rubysm_design
website: https://gsashowcase.net/ruby-south-moffat/

- - - - - - - - - - - - - - - - - - - - - - - - - - - - - - - - - - - - - - - - - - - - - - -

- - - - - - - - - - - - - - - - - - - - - - - - - - - - - - - - - - - - - - - - - - - - - - -




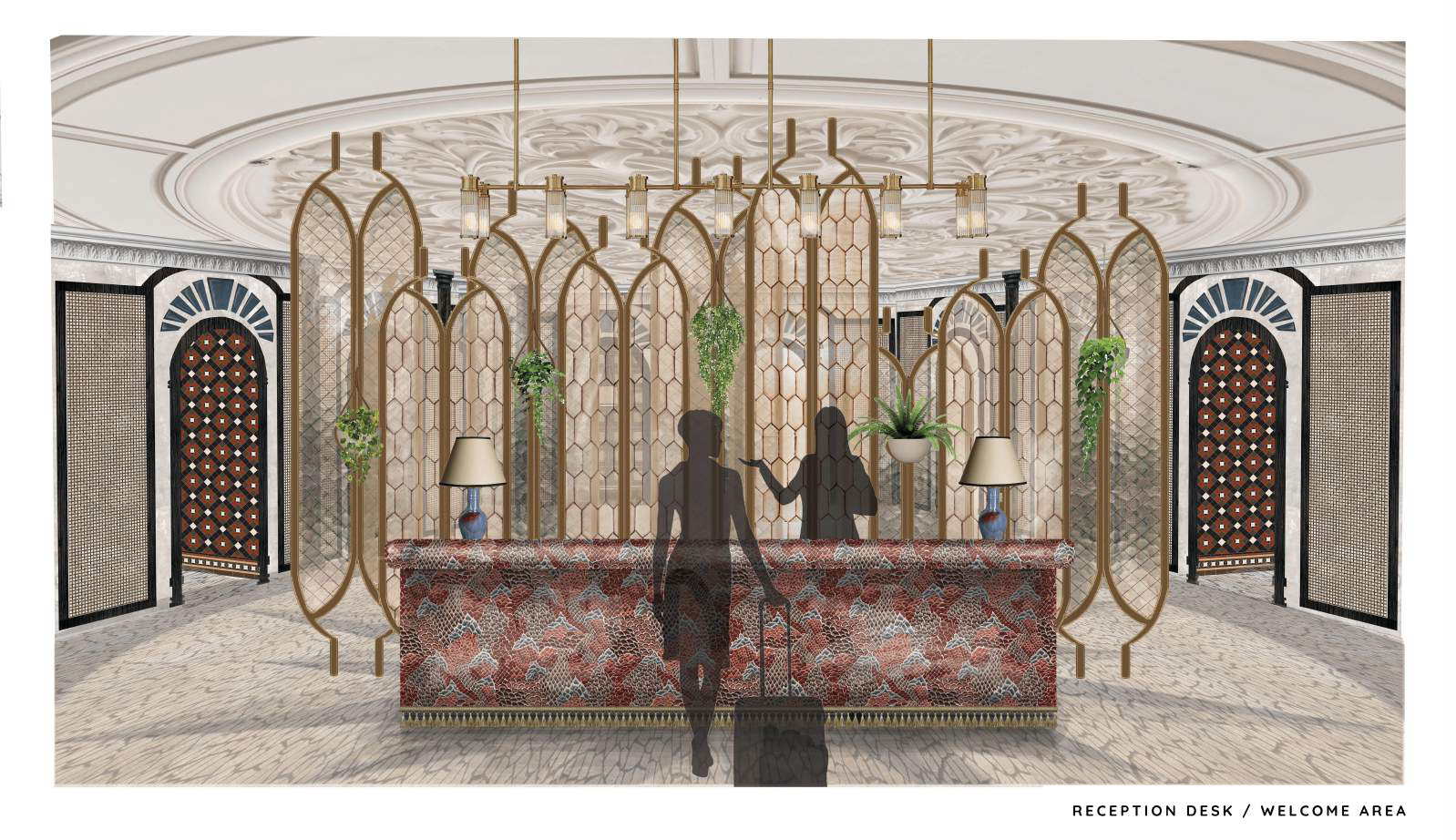
My chosen site, The Crystal Palace, is currently home to a Wetherspoon pub, however I wish to re-establish it as a hotel celebrating Scottish authors of the 19th century and the building’s historic relationship with the Great Exhibition of 1851. The site was constructed five years after the exhibition’s grand opening as a result of the architect, John Baird’s, appreciation for the cast-iron and glass venue, which showcased the best of British design alongside notable global works. After an investigation into the revolutionary exhibition, I wished to encapsulate design elements serving as a homage to the renowned event. I chose to focus on hotel design as I have been keen to look deeper into the hospitality industry - particularly hotels - as I am fascinated with how one space must meet the needs of many, consequently impacting an individual’s experience in a given environment. Books are a great passion of mine so I was eager to explore the country’s storytelling past, researching Scottish writers’ works to enable my investigation into ways I could intertwine their illustrious imaginations within my hotel concept and design.
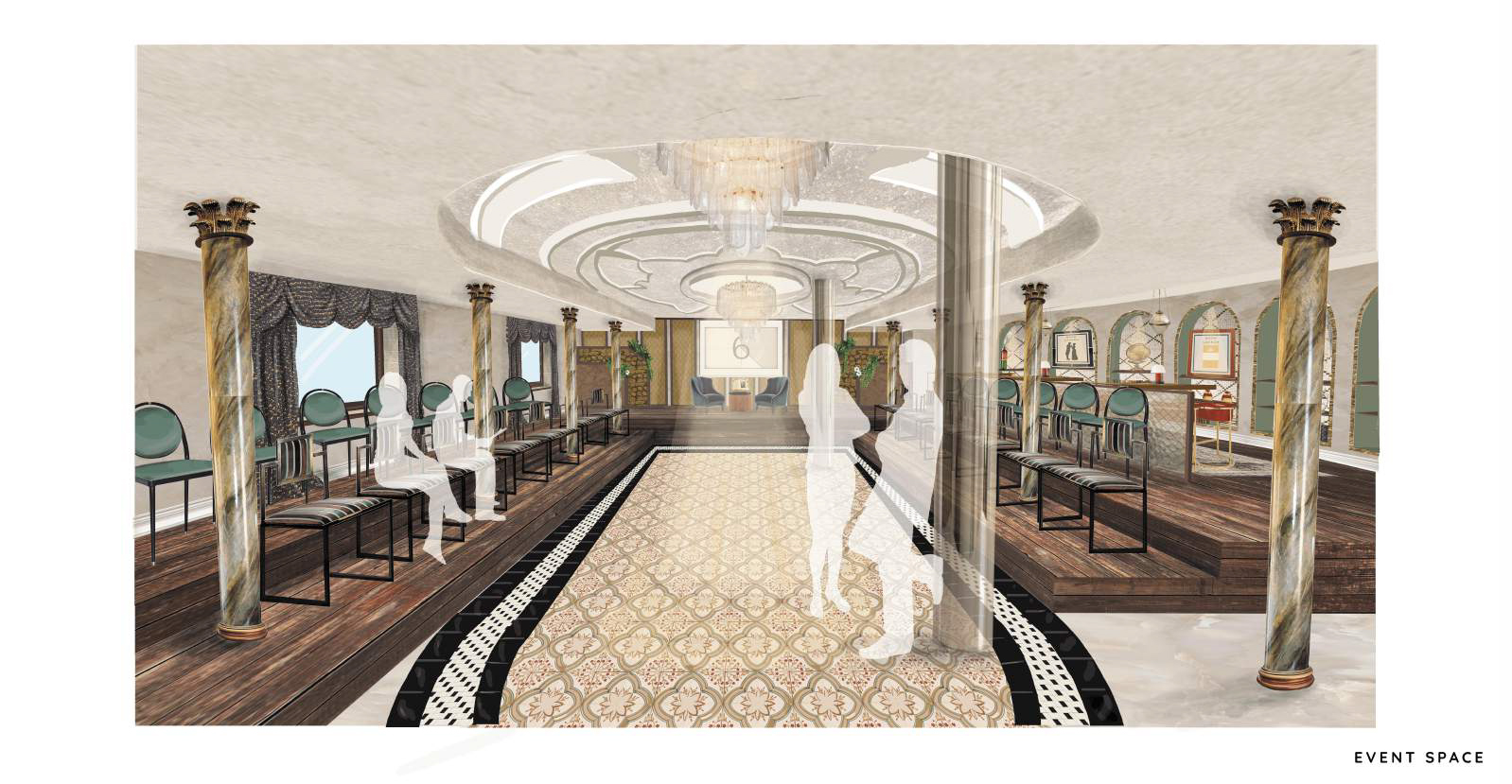
I selected a number of the nation’s authors who were born in the 1800s, yet I was not limiting the works to only what was published within that century. I gravitated towards more well-known authors and works as the hotel is a tourist attraction within itself, meaning that people want to have some understanding (even if limited) on what the hotel will be showcasing. To balance this, I was determined to present the works of female authors of the 19th century who have previously been overlooked due to the patriarchal society, such as Leonora Lang and Margaret Oliphant.
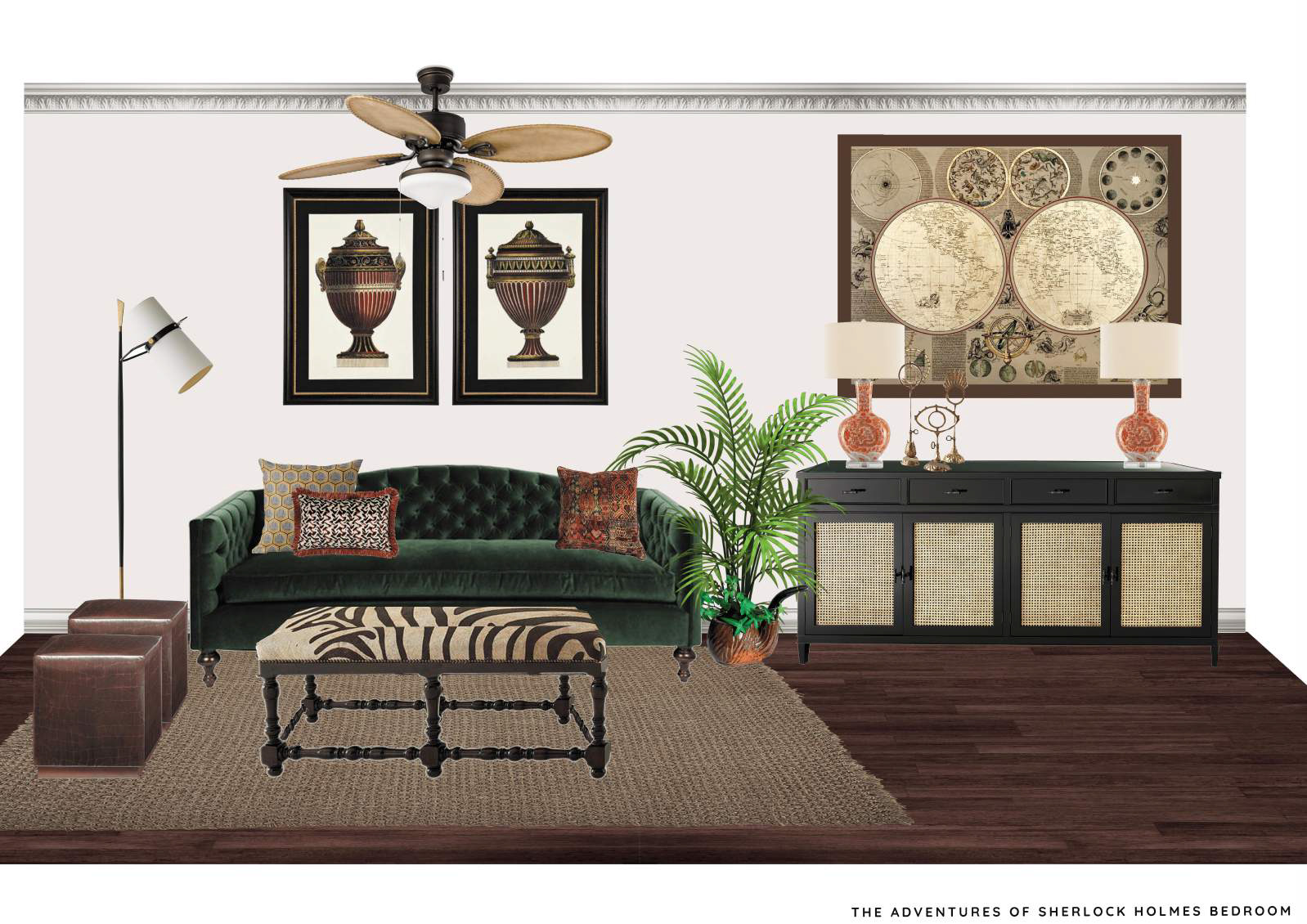
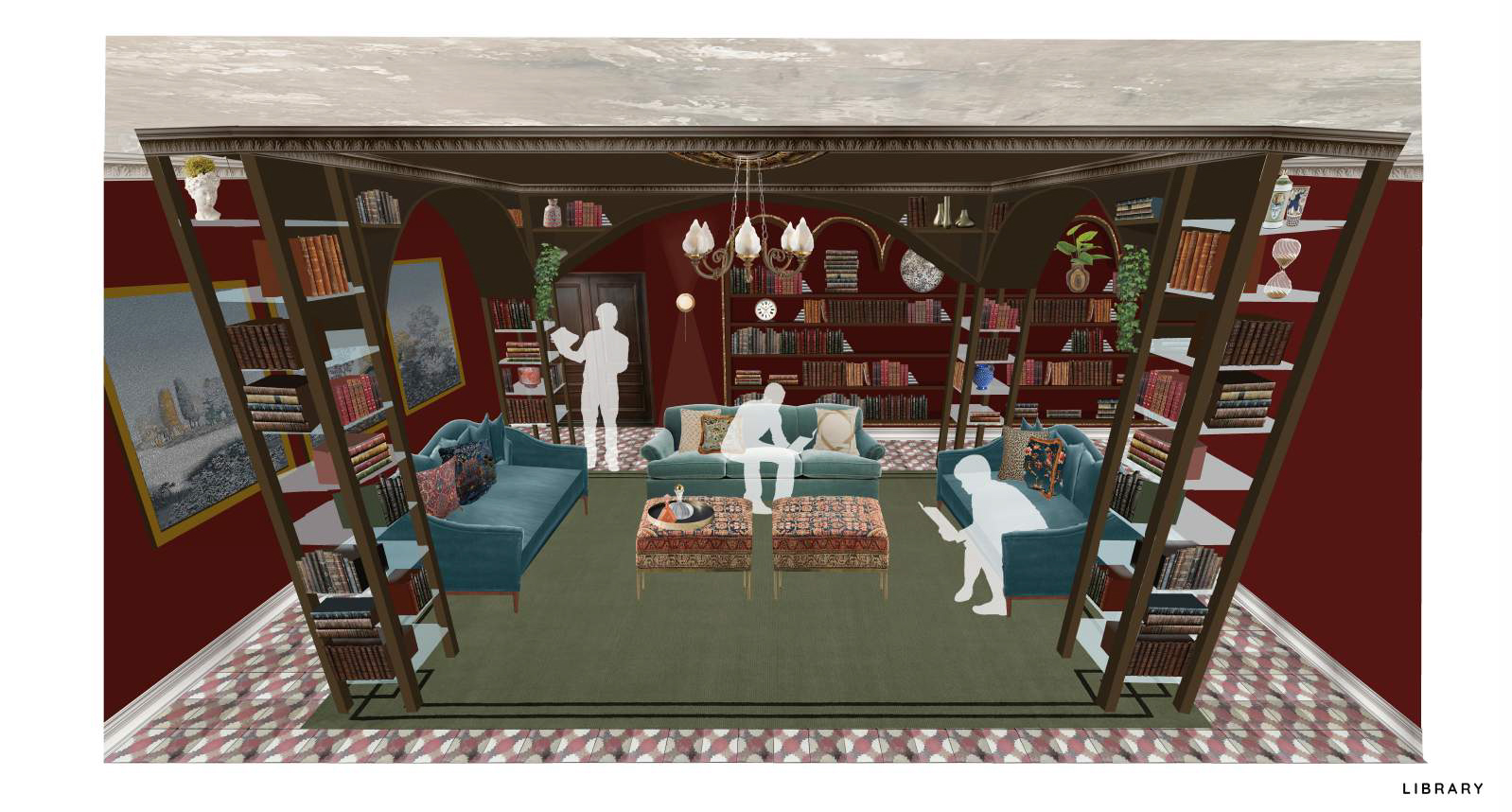
With the site situated in the core of Glasgow’s city centre, I am intent to embrace both the beauty and also more ‘undesirable’ elements that come with the site’s metropolitan location. It is not my intention to remove the guest from all that the city offers (negative and positive), but instead encourage the infusion of my hotel’s luxury and the city’s urban rawness. I aspire to promote my hotel as a literary haven from the city which surrounds it.
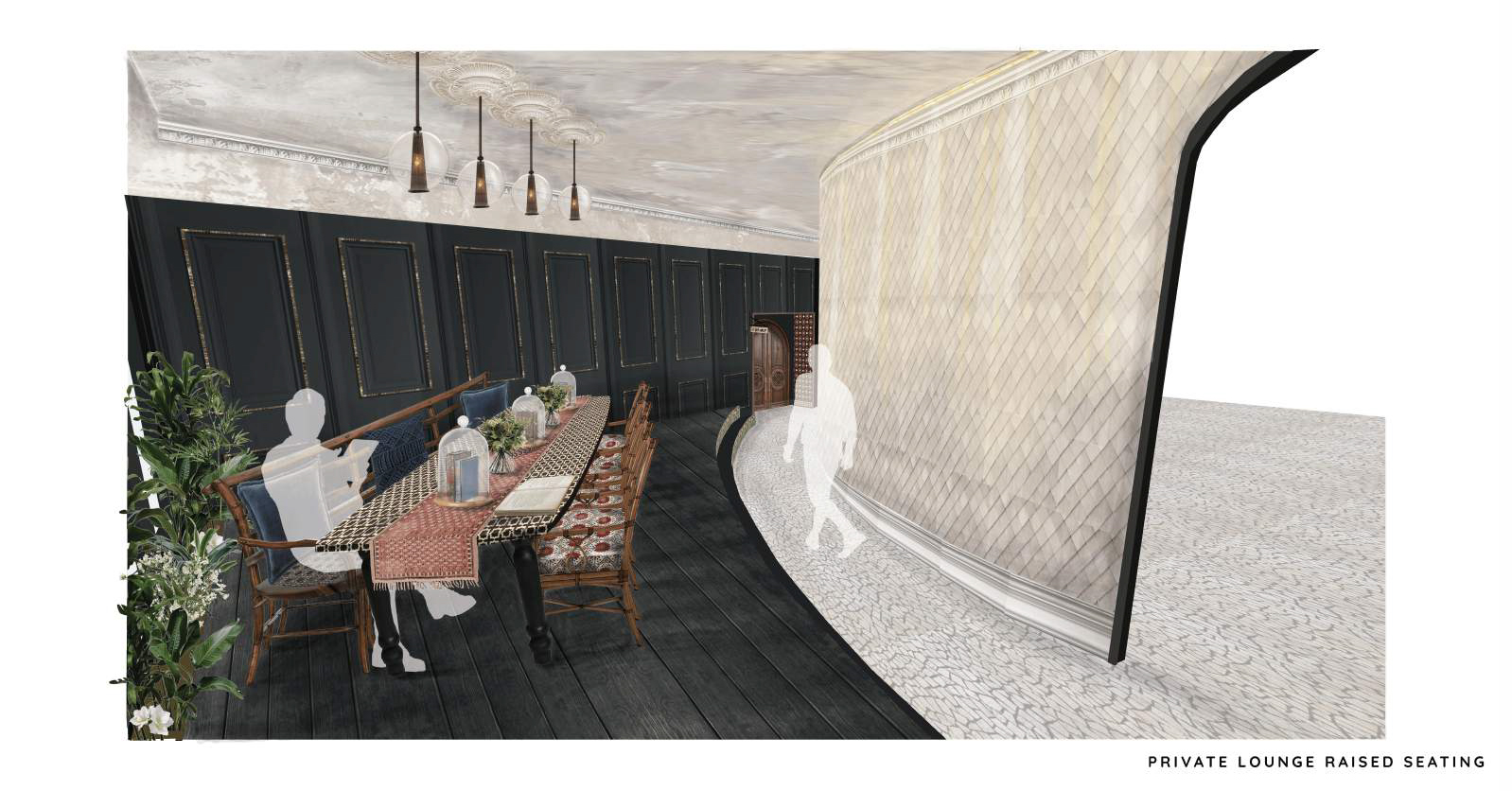
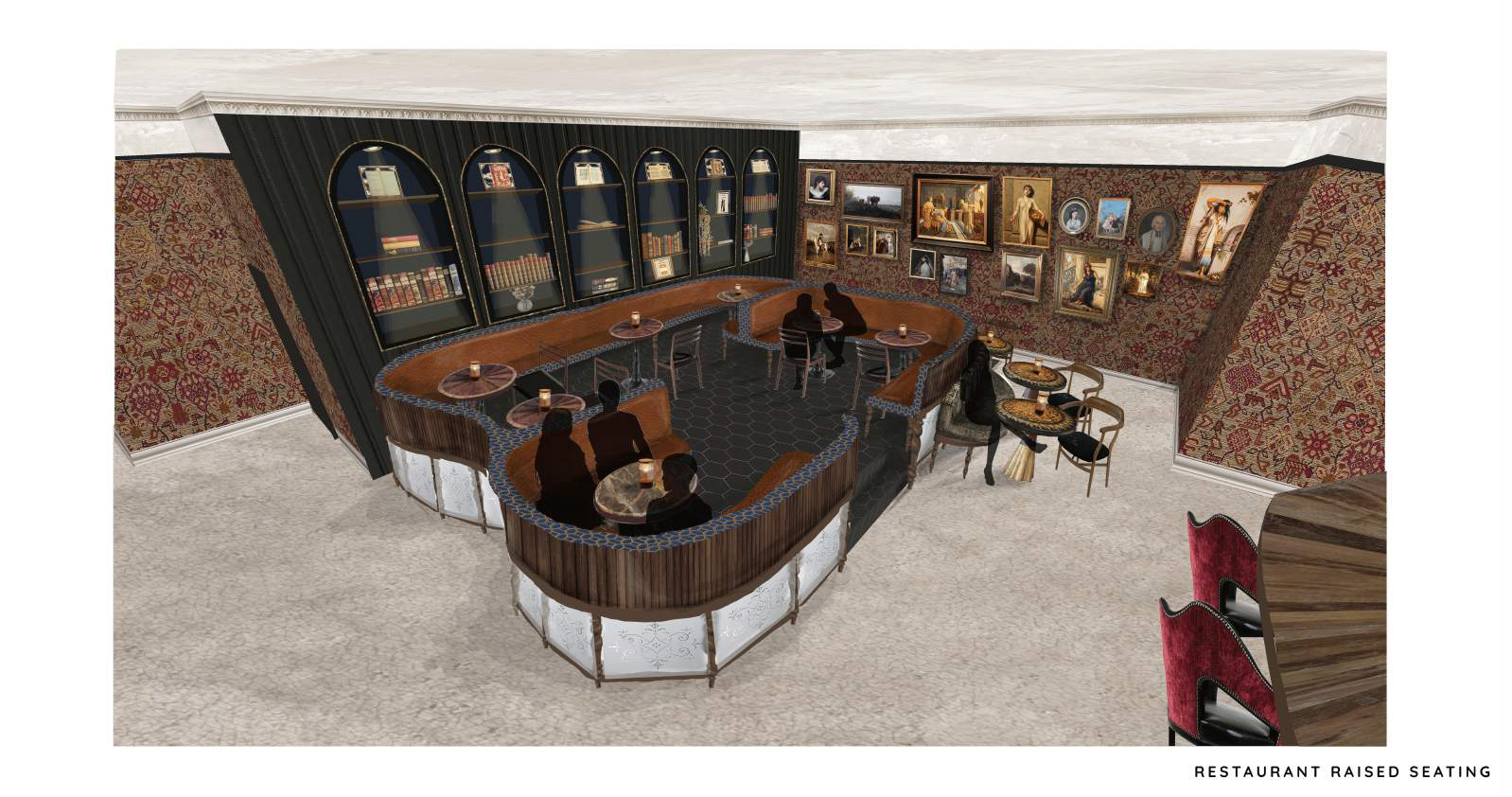
“As you grow ready for it, somewhere or other you will find what is needful for you in a book.”
George MacDonald (1824 – 1905) in The Marquis of Lossie
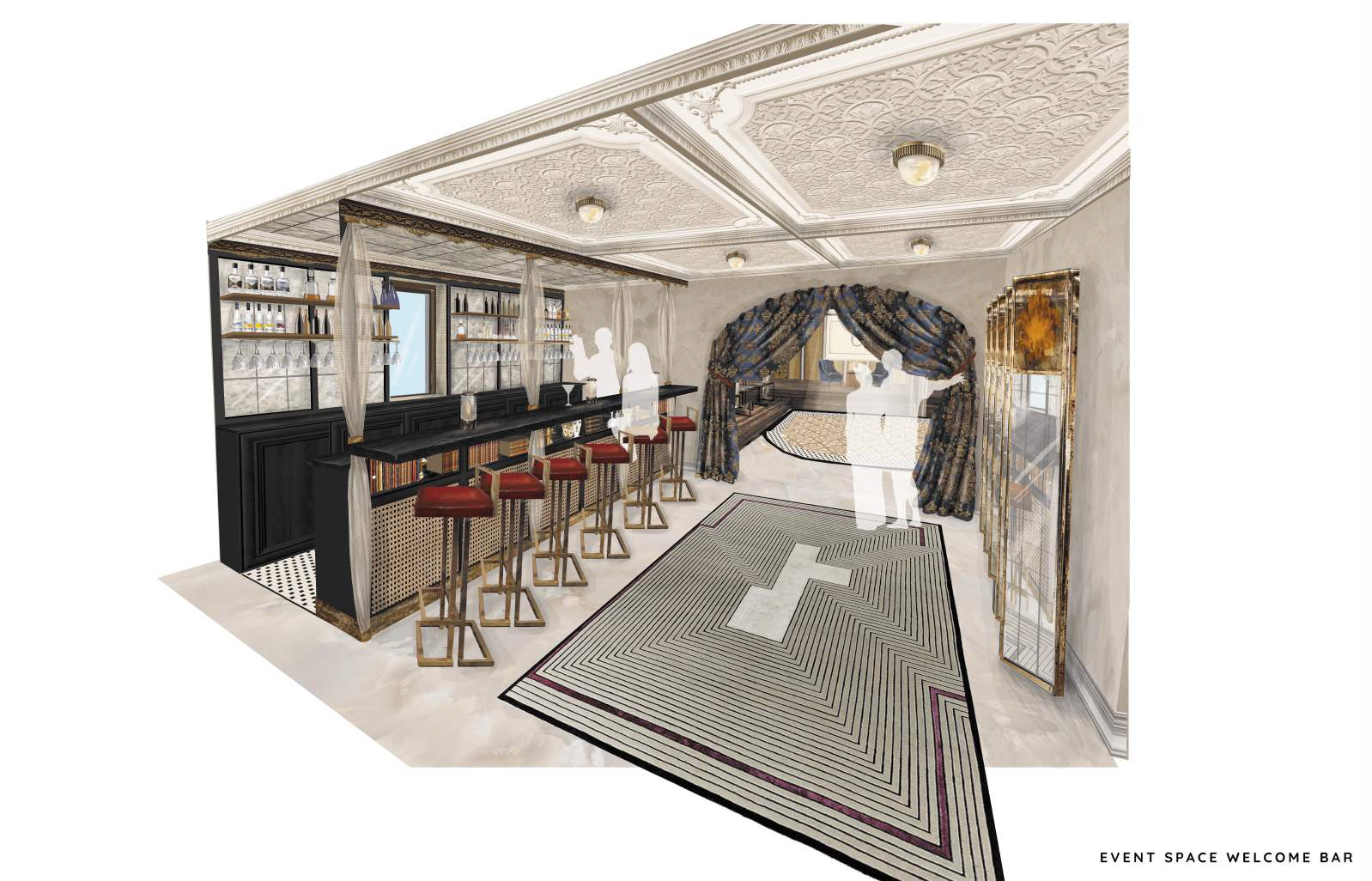

website:
https://jessicajademudge.wixsite.com/interiordesign
Instagram: @jessicamudge

- - - - - - - - - - - - - - - - - - - - - - - - - - - - - - - - - - - - - - - - - - - - - - -

- - - - - - - - - - - - - - - - - - - - - - - - - - - - - - - - - - - - - - - - - - - - - - -




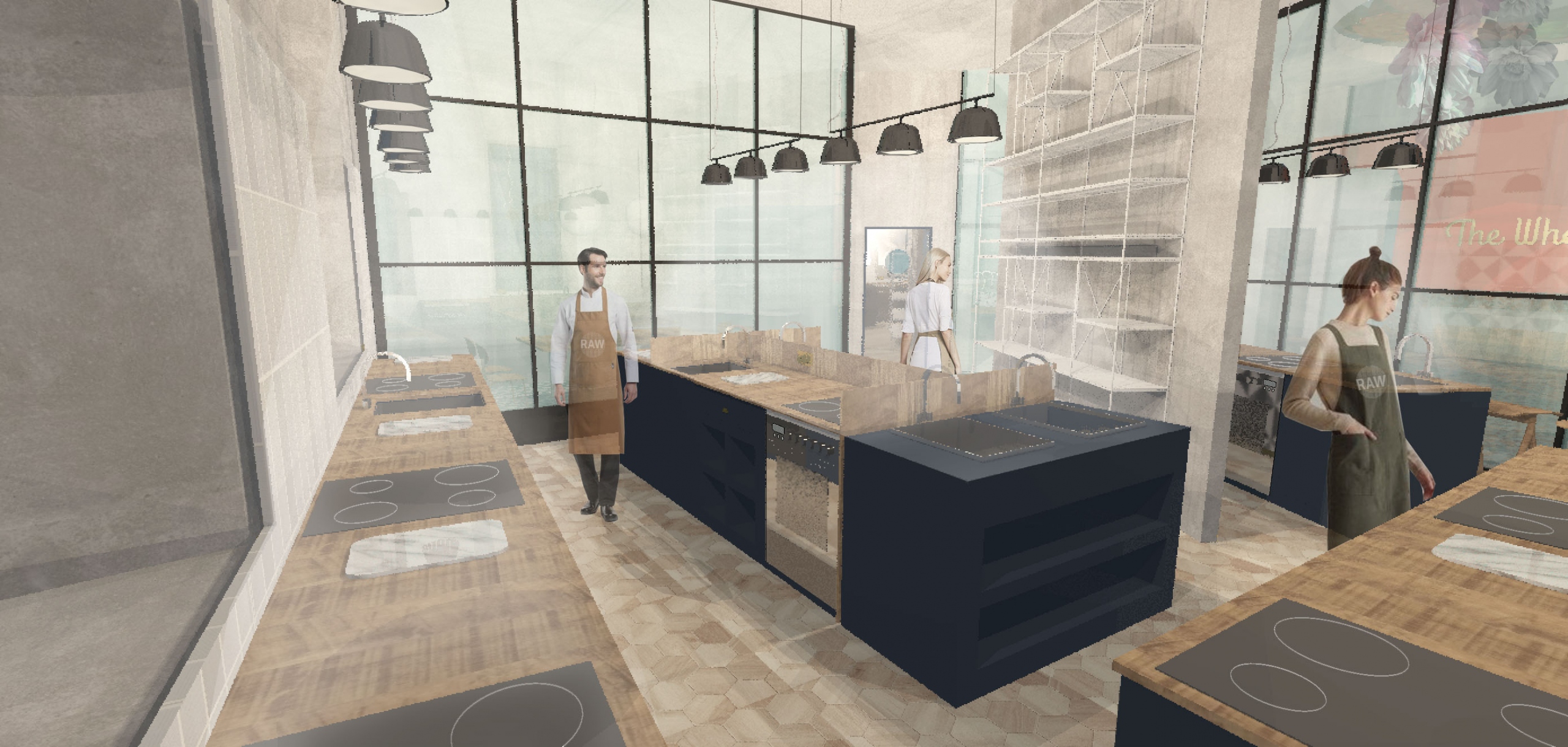
The Wheatsheaf Hotel and Cook School is a proposal for a new Hotel and Cook School in Glasgow. The concept occupies The Wheatsheaf building at Speirs Wharf, which was once a part of the Port Dundas Whiskey Distillery. The historical roots of the site are tied to the relationship between food and the city, and this plays a role in the reinvention of the space.
The ethos of the cook school is founded in the seasonality of Scottish ingredients, and is expressed throughout the project in the materiality, aesthetic and atmosphere of each key space.
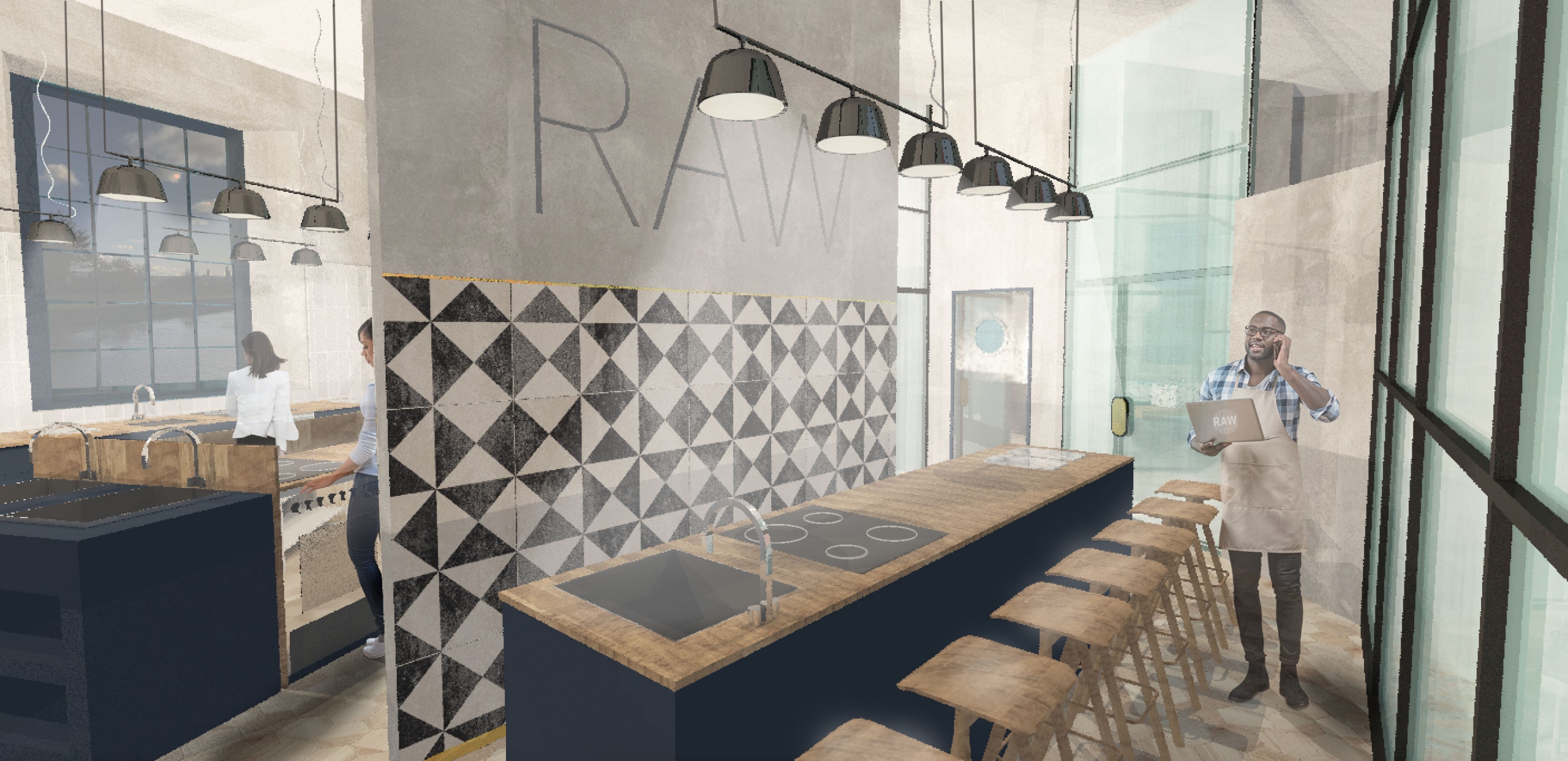
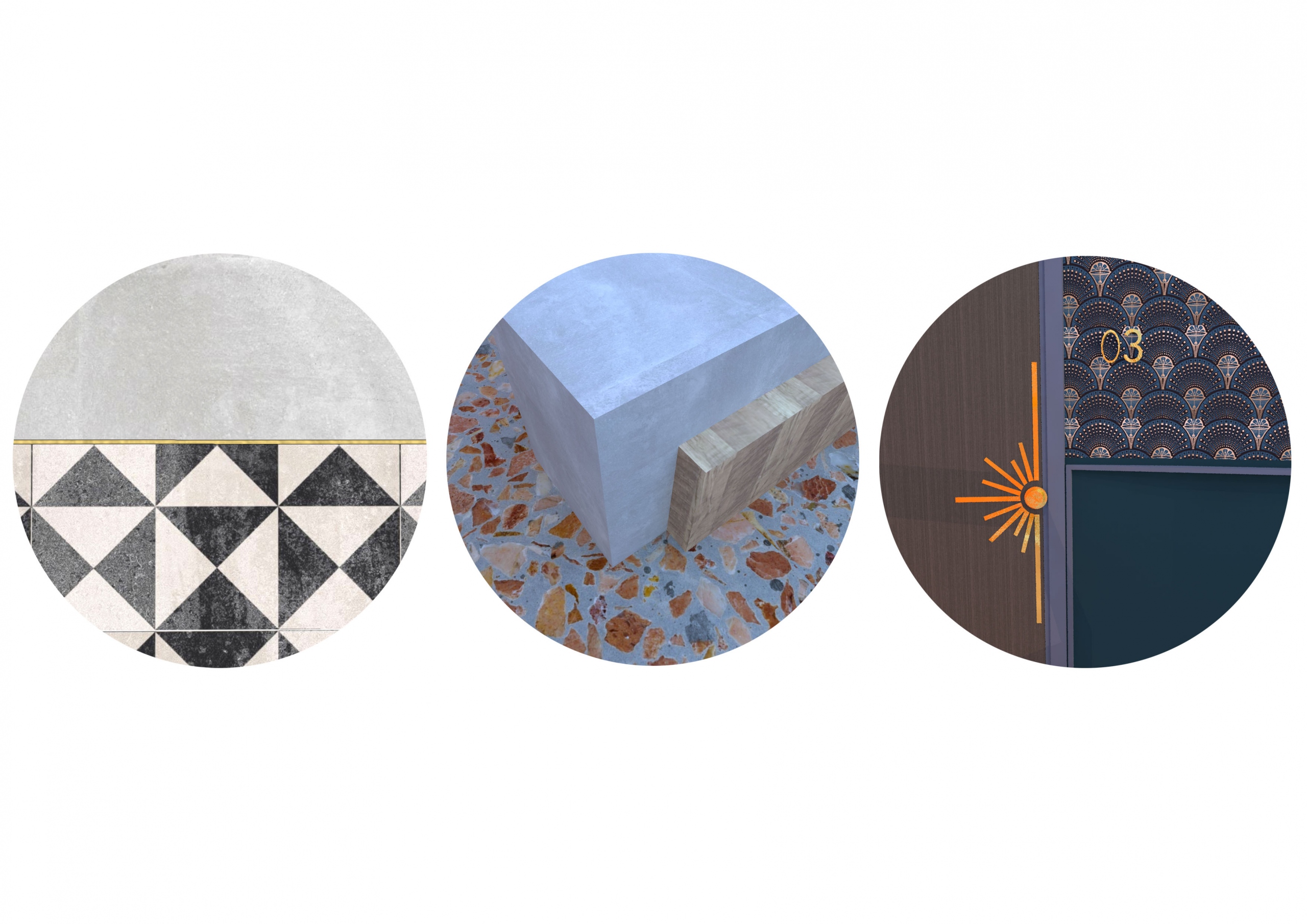
A structural void throughout the building plays with verticality, allowing light to travel throughout and create a visual connection to the cook school from hotel corridors above.
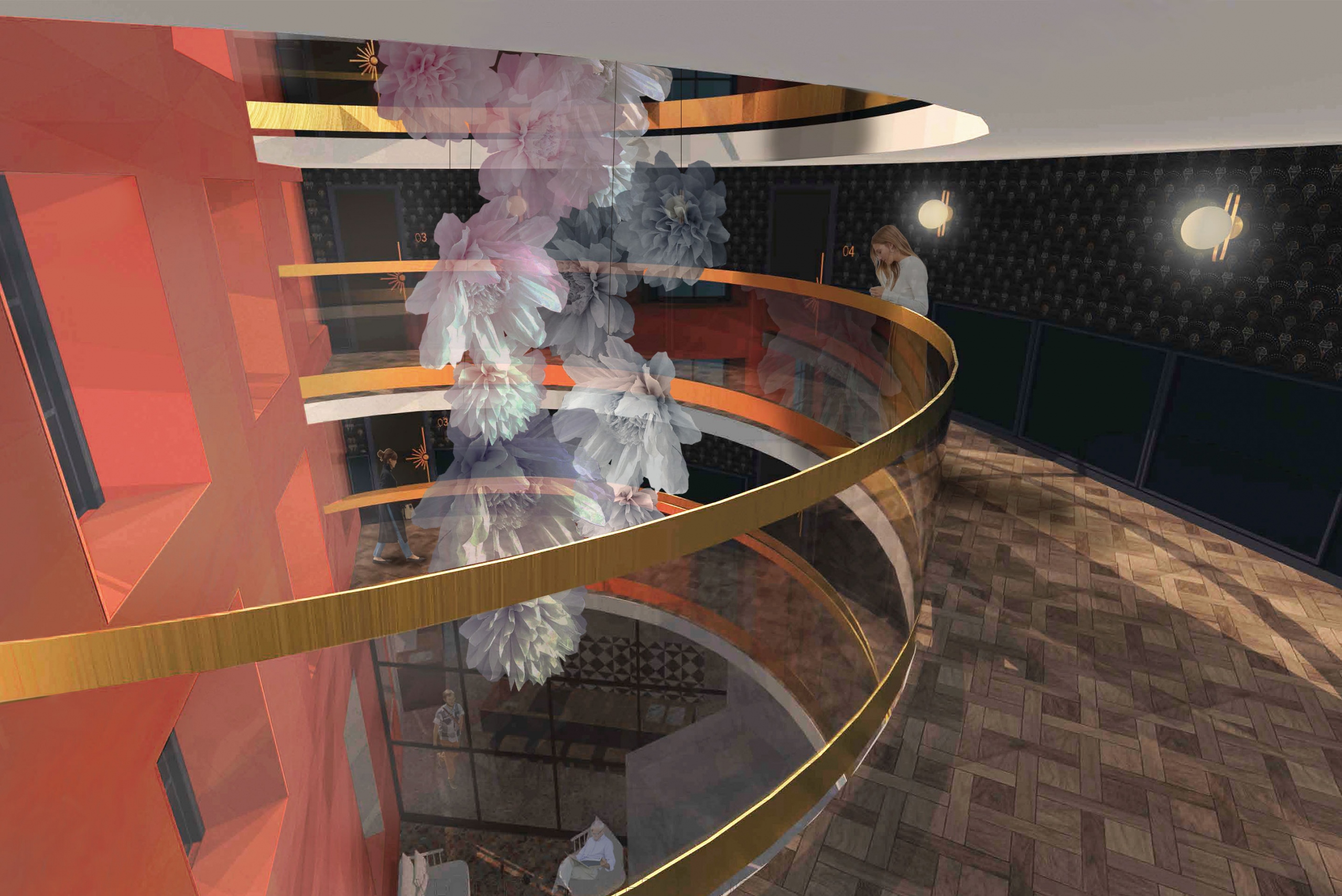

Website: https://caitlinmcpartlin.myportfolio.com/
Instagram: @caitlinmcpartlin.id

- - - - - - - - - - - - - - - - - - - - - - - - - - - - - - - - - - - - - - - - - - - - - - -

- - - - - - - - - - - - - - - - - - - - - - - - - - - - - - - - - - - - - - - - - - - - - - -




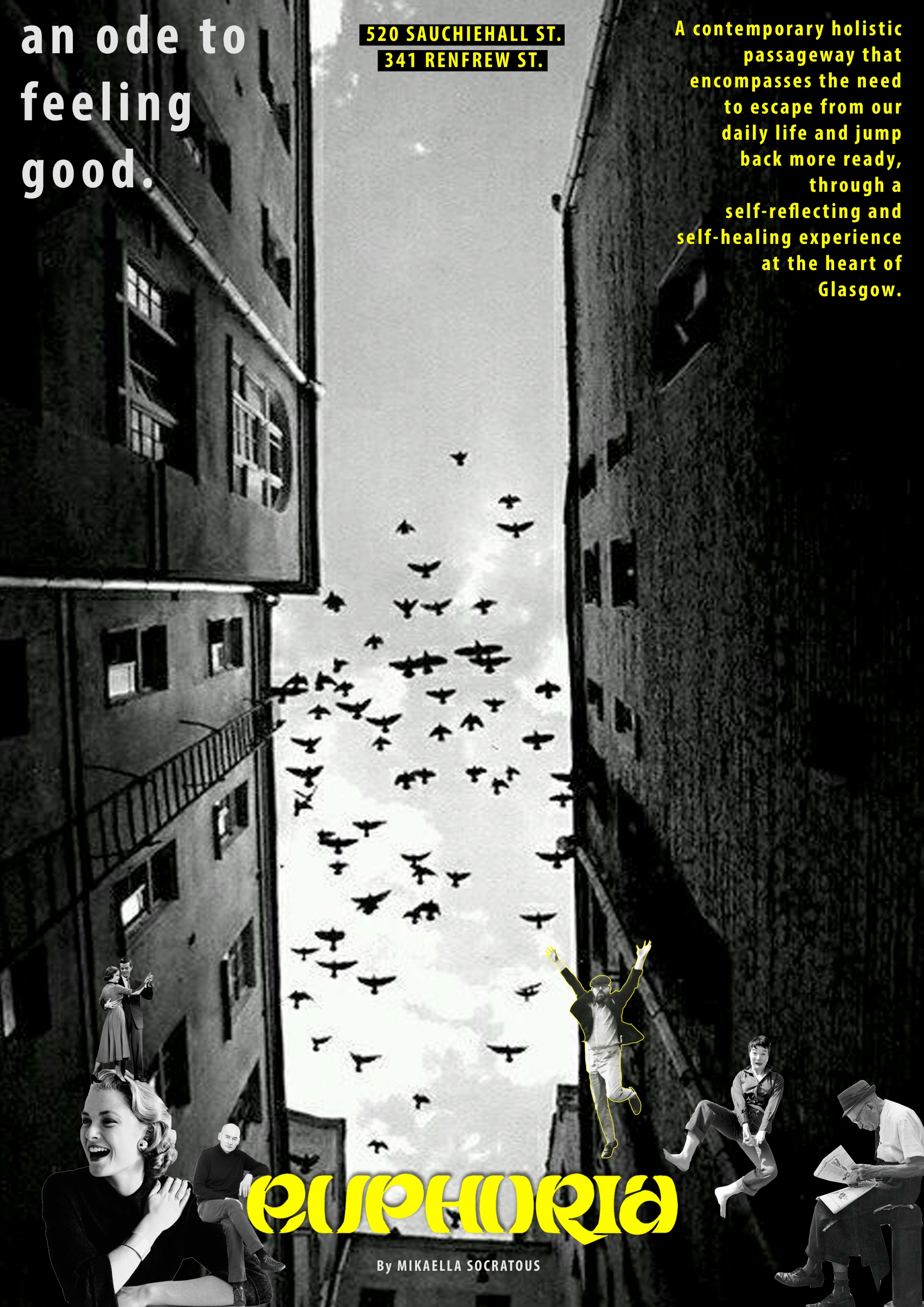
A contemporary holistic passageway that encompasses the need to escape from our daily life and jump back more ready, through a self-reflecting and self-healing experience at the heart of Glasgow.
An invitation to day dream and escape, and an ode to feeling good in an urban city.
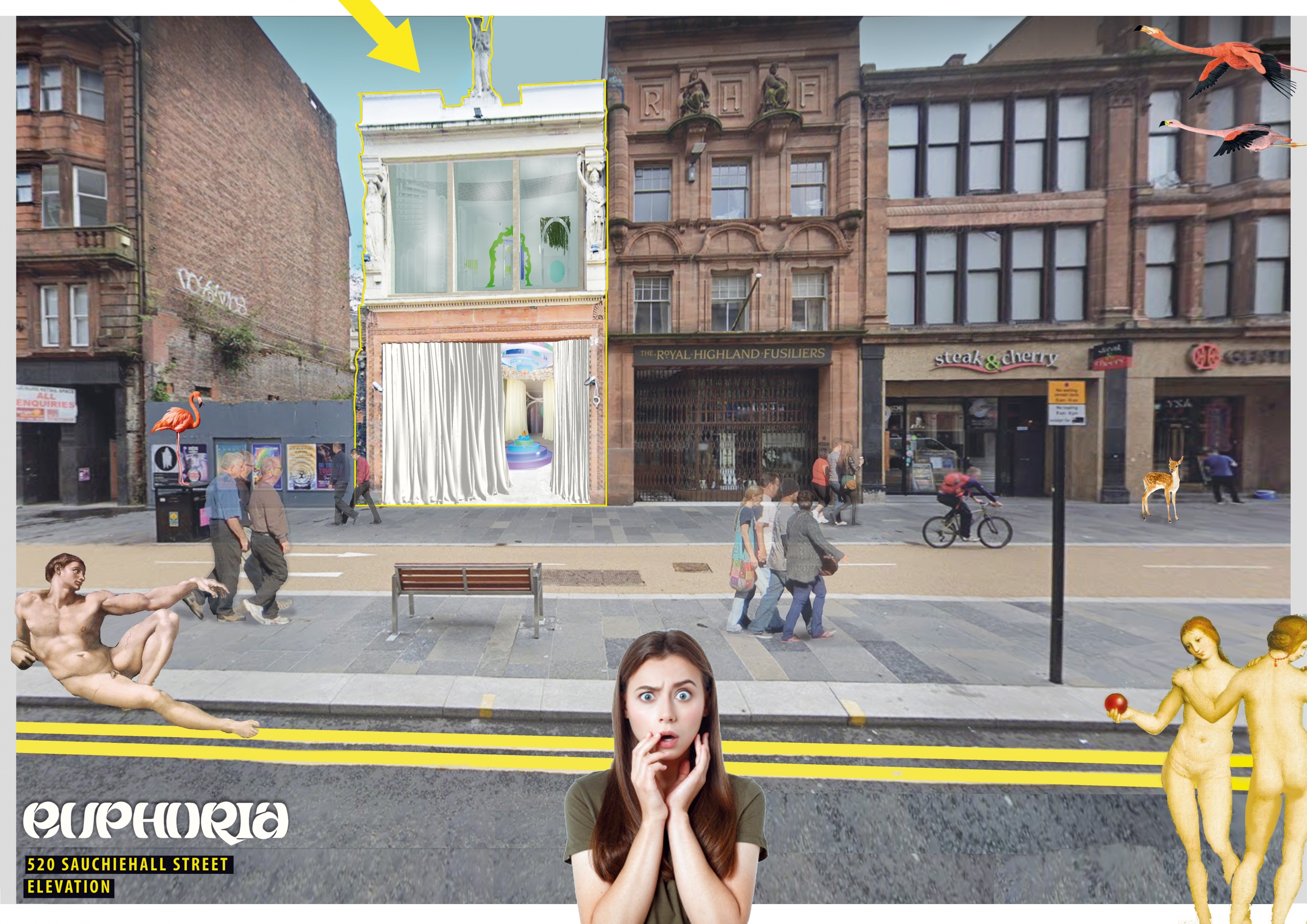
As a purposeful movement for free public spaces in an urban city, Euphoria is meant to bring a new outlook on how we interact with ourselves and our surroundings during our busy schedules.
The building chosen is key to this proposal since it offered the people of Glasgow forms of “escape” for over a century; and is at the moment classified as derelict.
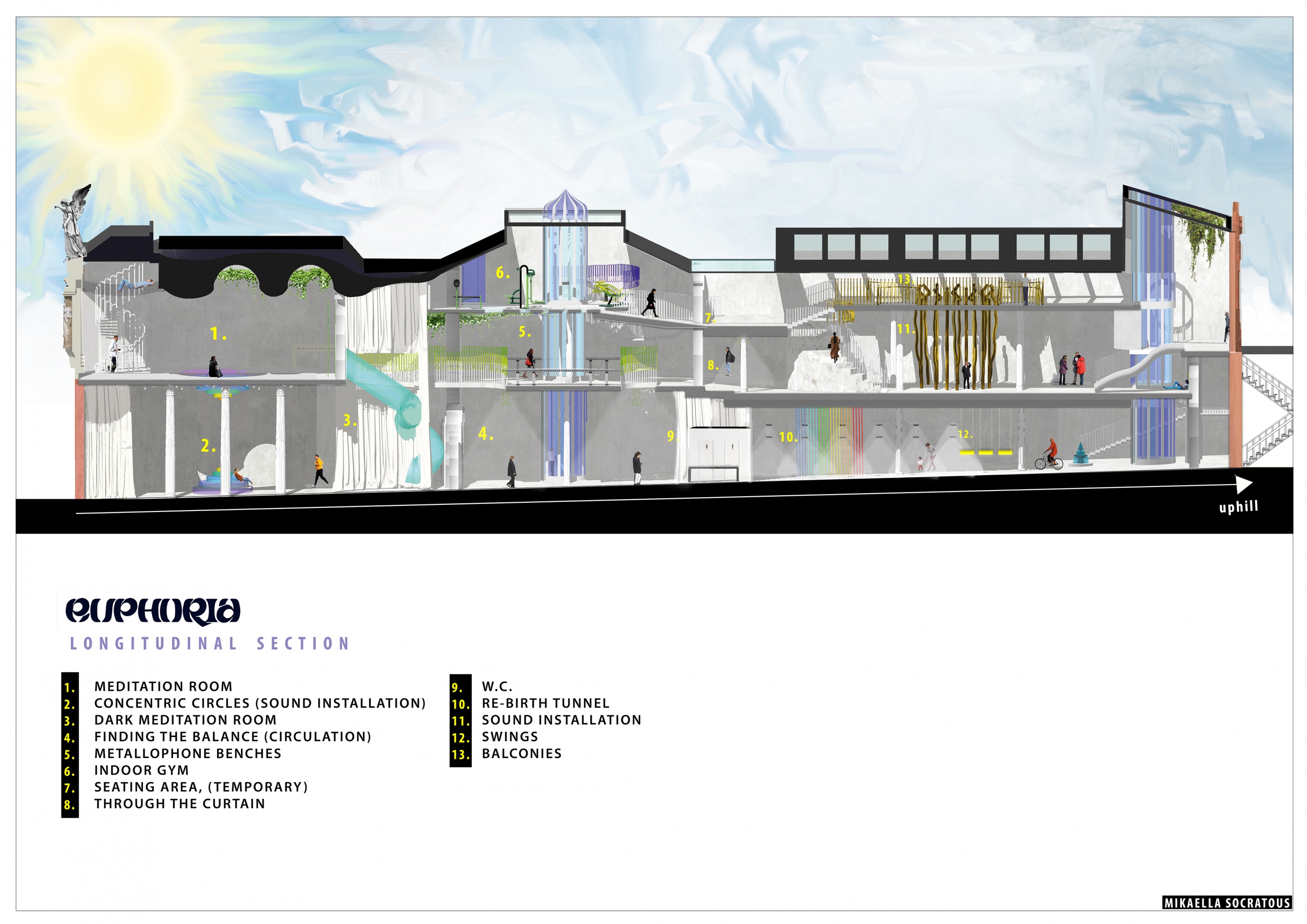
Through confrontation with visual and auditory stimulation, as well as an evident mix of ancient monumental architecture and conspicuous contemporary design, a user can take their time to heal, explore and contemplate life in their own way.
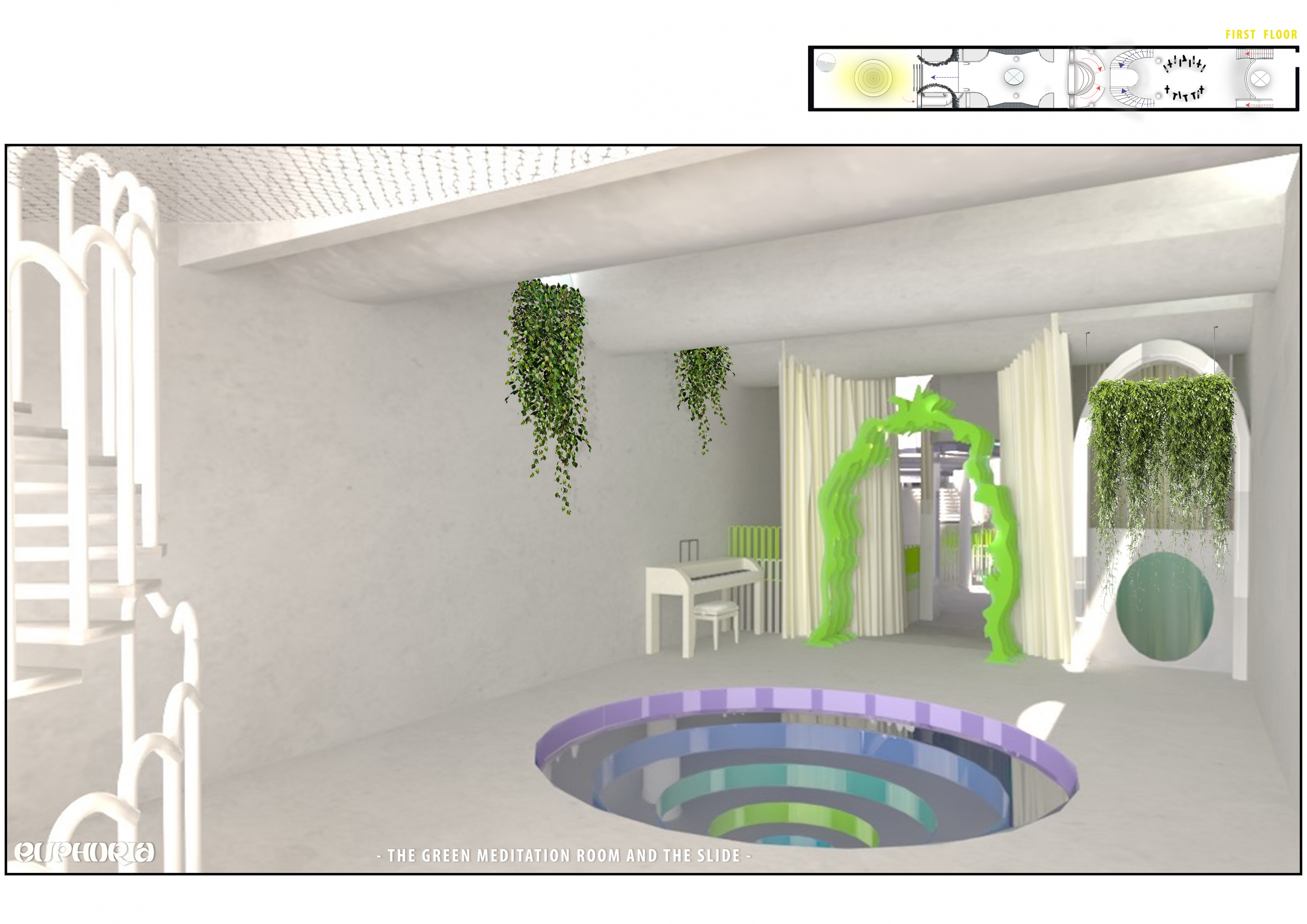
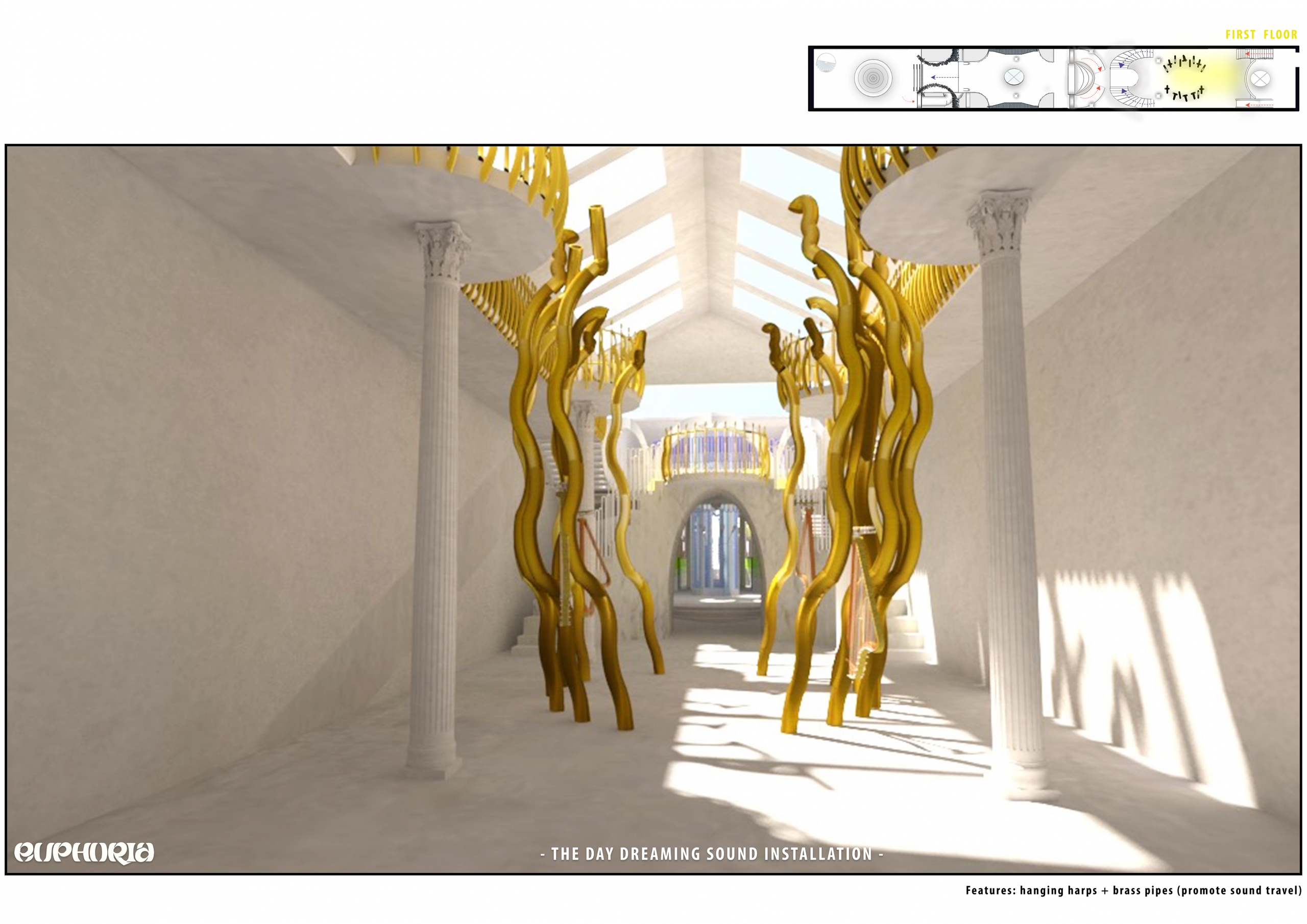
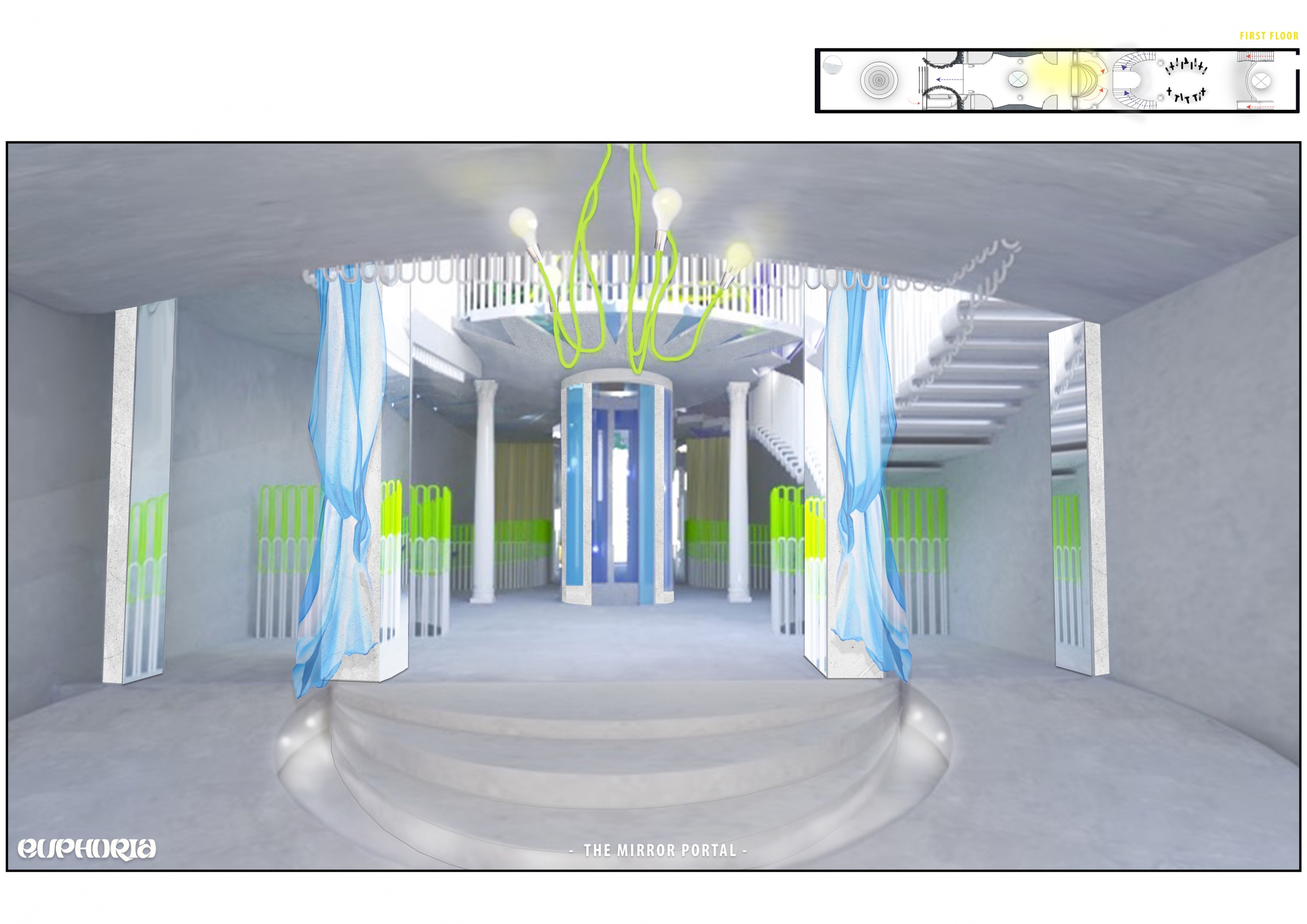
The ultimate goal of this proposal is to promote the design of positively “mindful” and conspicuous spatial experiences.
The main focus is the stimulation of creative expression offered by an interior design experience, and the invigoration of introspection.
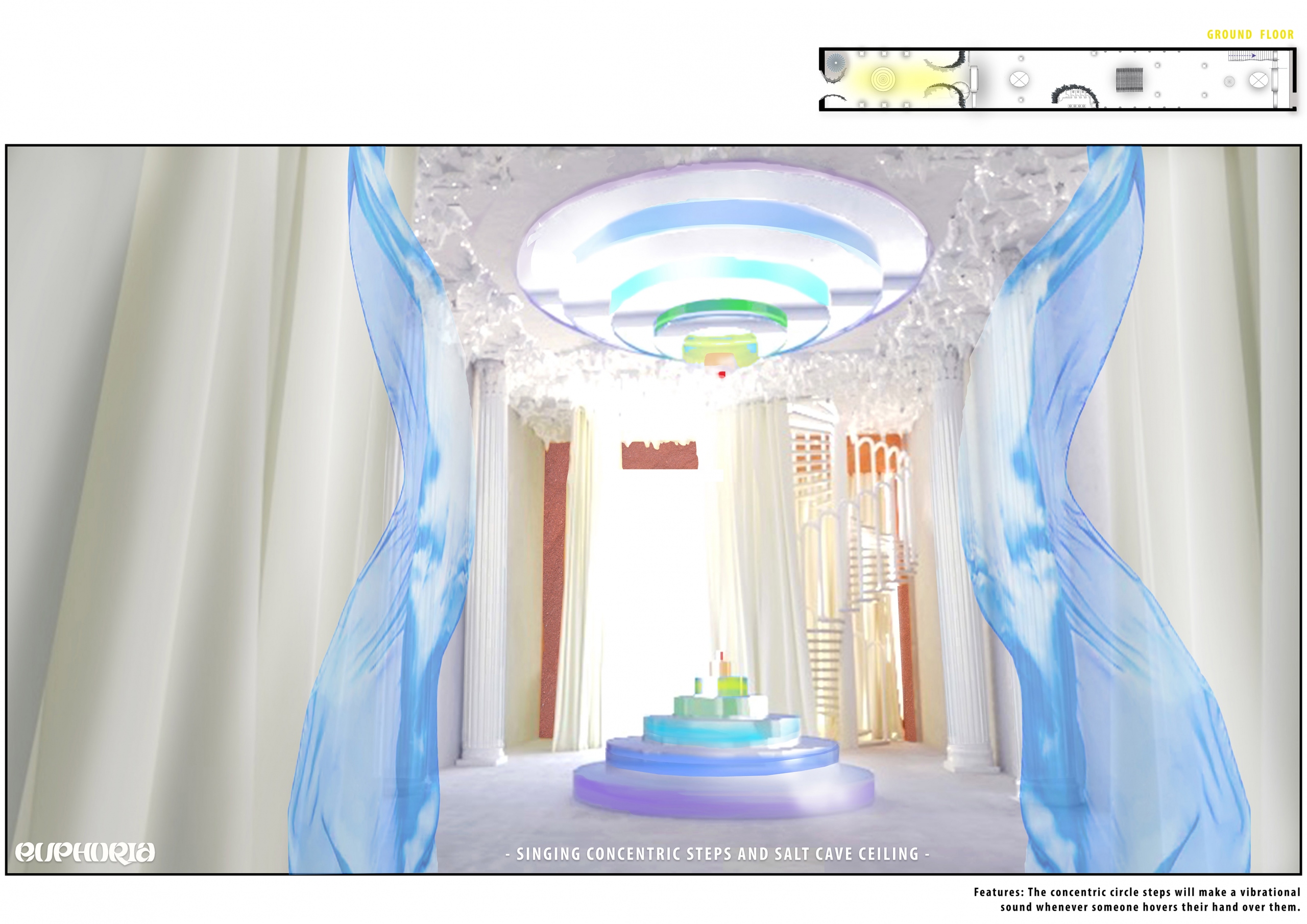
Instagram: @mikaellart_socrartous

- - - - - - - - - - - - - - - - - - - - - - - - - - - - - - - - - - - - - - - - - - - - - - -

- - - - - - - - - - - - - - - - - - - - - - - - - - - - - - - - - - - - - - - - - - - - - - -




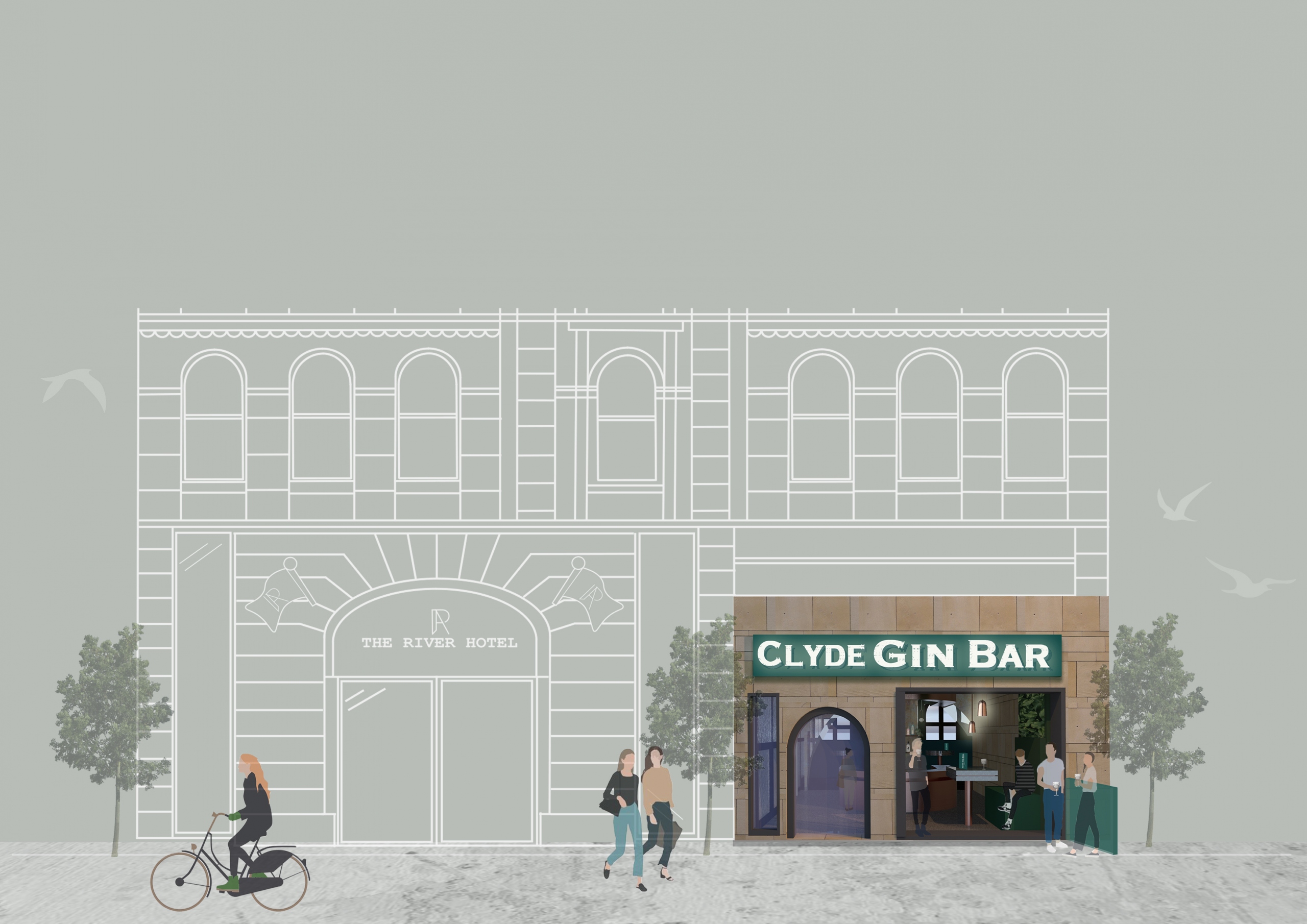
My final project – The River Hotel – is a boutique hotel in the heart of Glasgow’s City Centre, reflecting its surrounding picturesque views of the River Clyde. Selecting a location for this project was vital as it had to be easy to access, large enough for my design intent while having a unique edge.
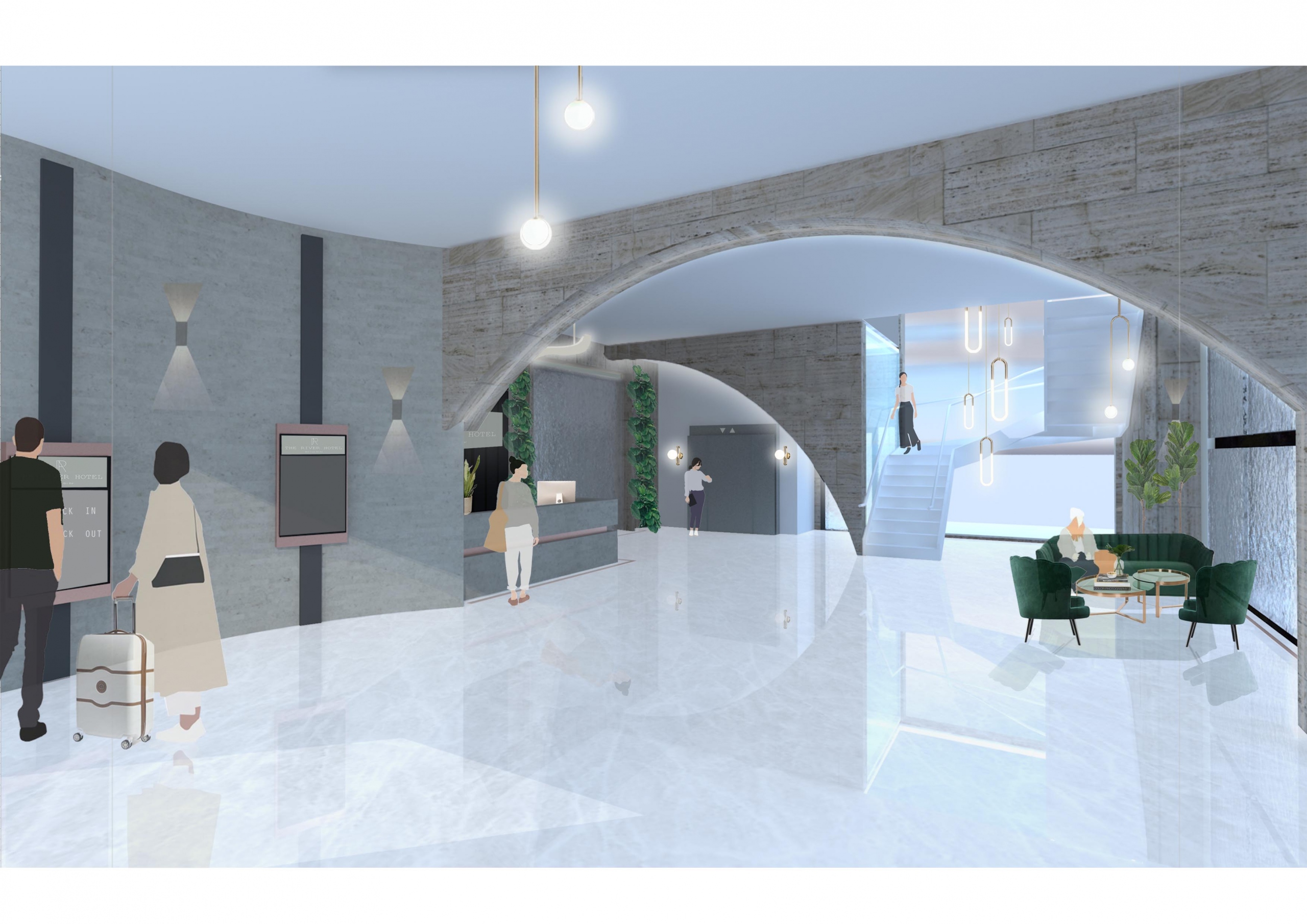
Building an interior palette from the surrounding architecture and natural elements allowed me to create a versatile interior which plays with the boundaries of private and public space. Allowing guests to enjoy a luxurious, peaceful or playful stay while being immersed in Scottish culture The River Hotel has a lot to offer.
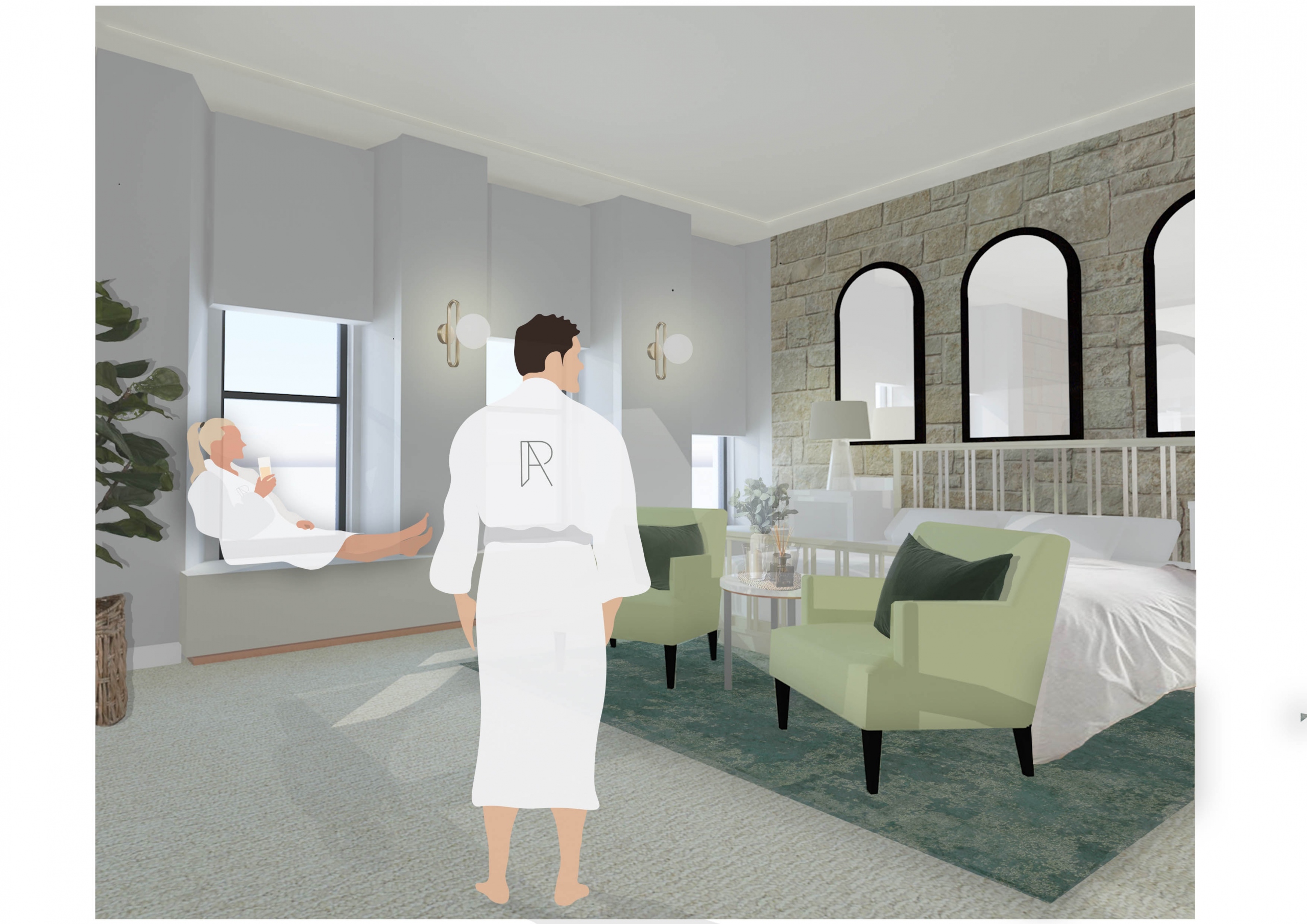
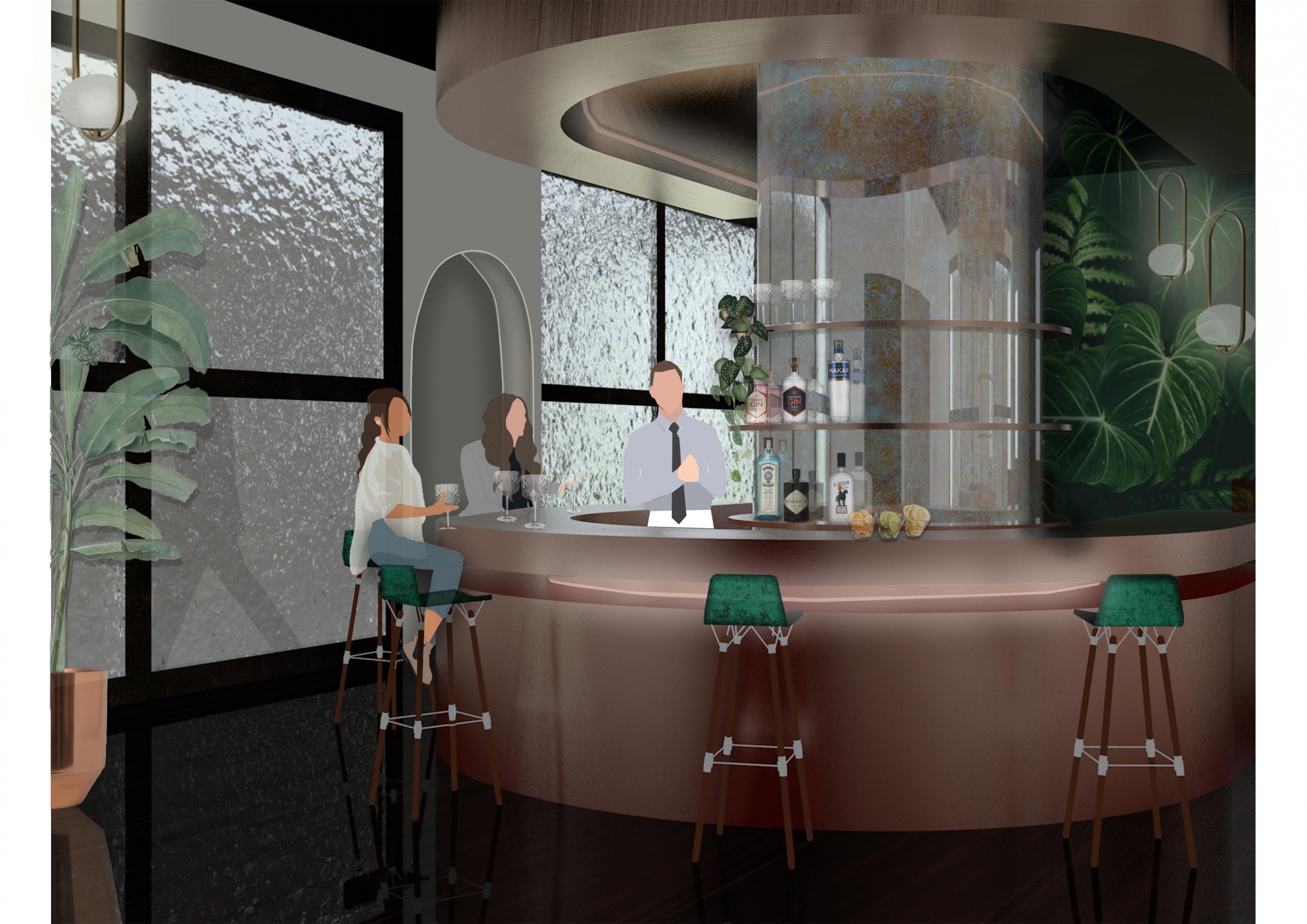
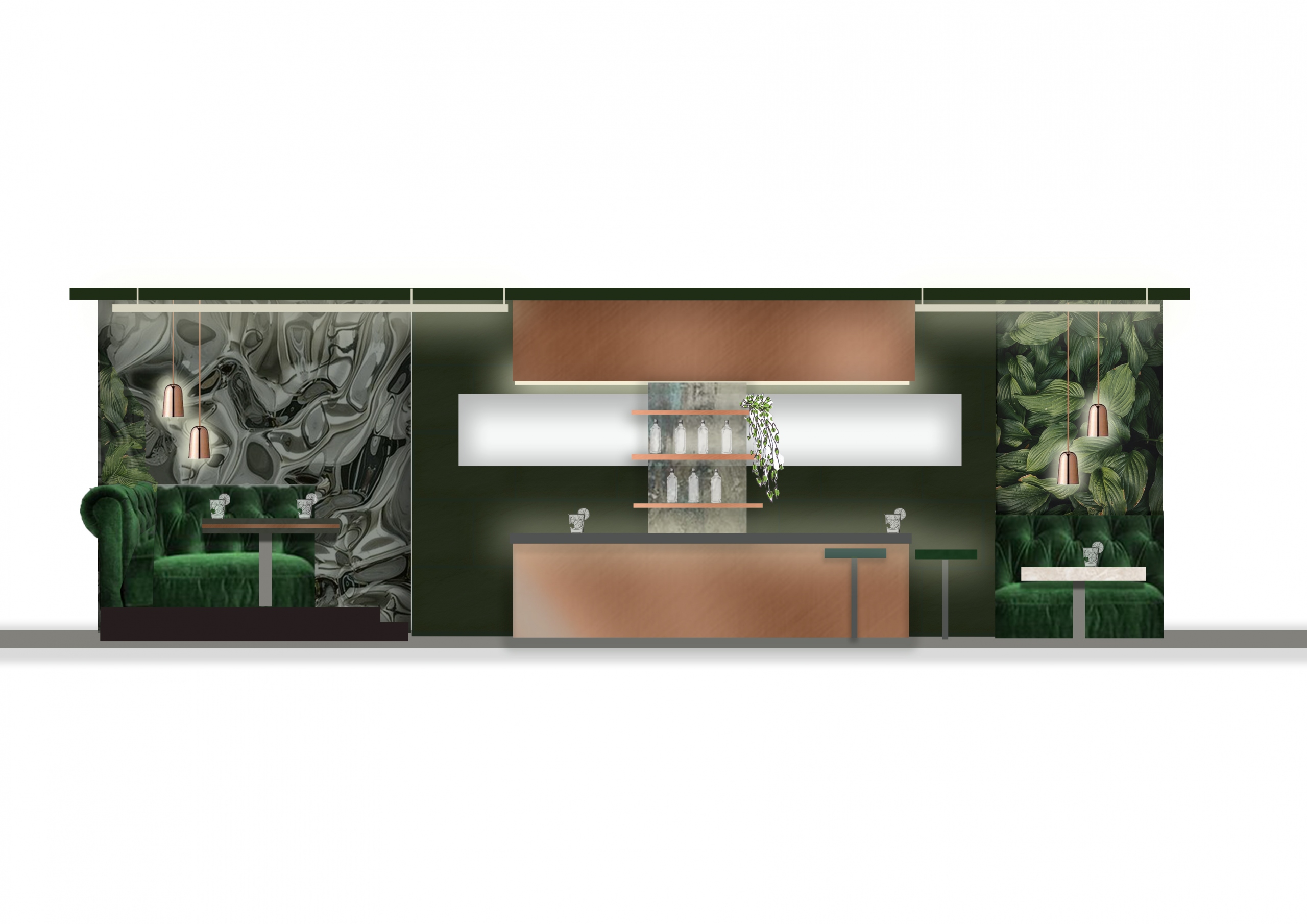
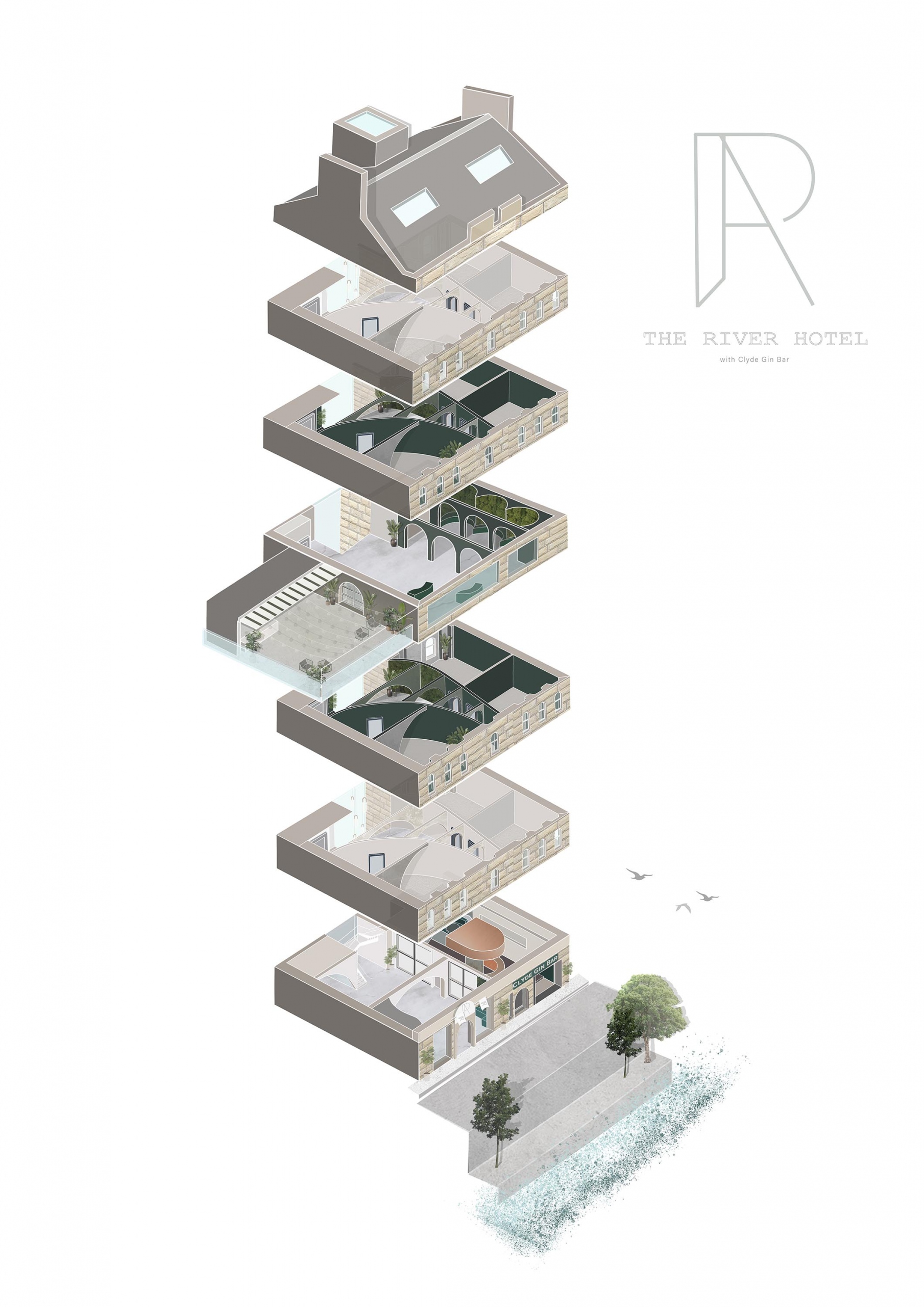
Email : amymurray206@gmail.com
Instagram : @aminterior_

- - - - - - - - - - - - - - - - - - - - - - - - - - - - - - - - - - - - - - - - - - - - - - -

- - - - - - - - - - - - - - - - - - - - - - - - - - - - - - - - - - - - - - - - - - - - - - -




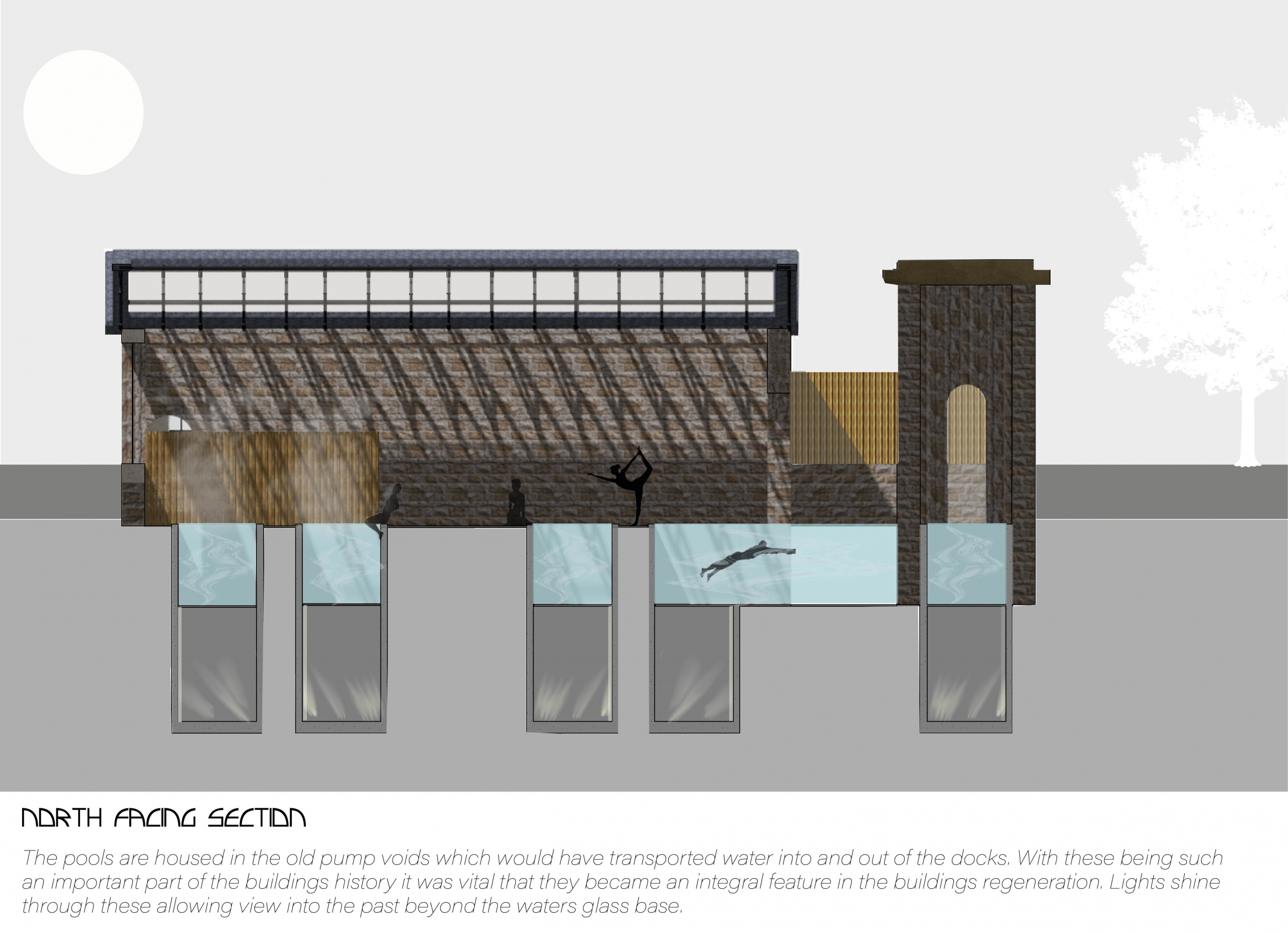
Having studied the Interior Design Honours programme at the Glasgow School of Art over the past four years I have been able to explore my continued passion of the way that spaces make us feel.
During my final year, I found a way to express this interest. My project- Beatha; Scottish Gaelic word meaning Life- focusses on providing a space for people to disconnect from the stress of daily life and reconnect with themselves both mentally and physically.
The Graving Docks in Govan are a rich piece of Glasgow’s ship building history and currently lay abandoned. The site is an oasis sitting directly on the edge of the River Clyde where one building still stands, Pump House Number One.
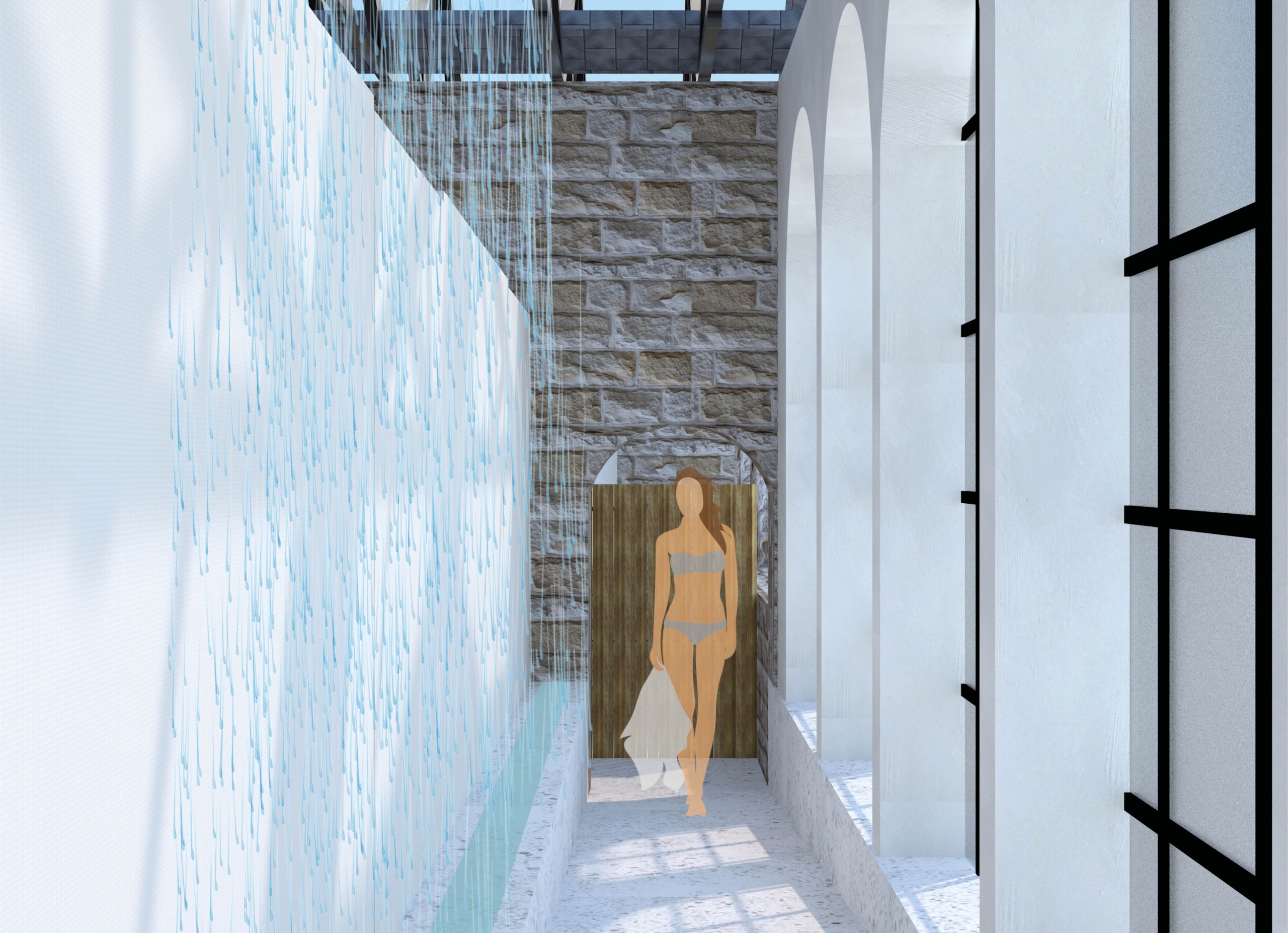
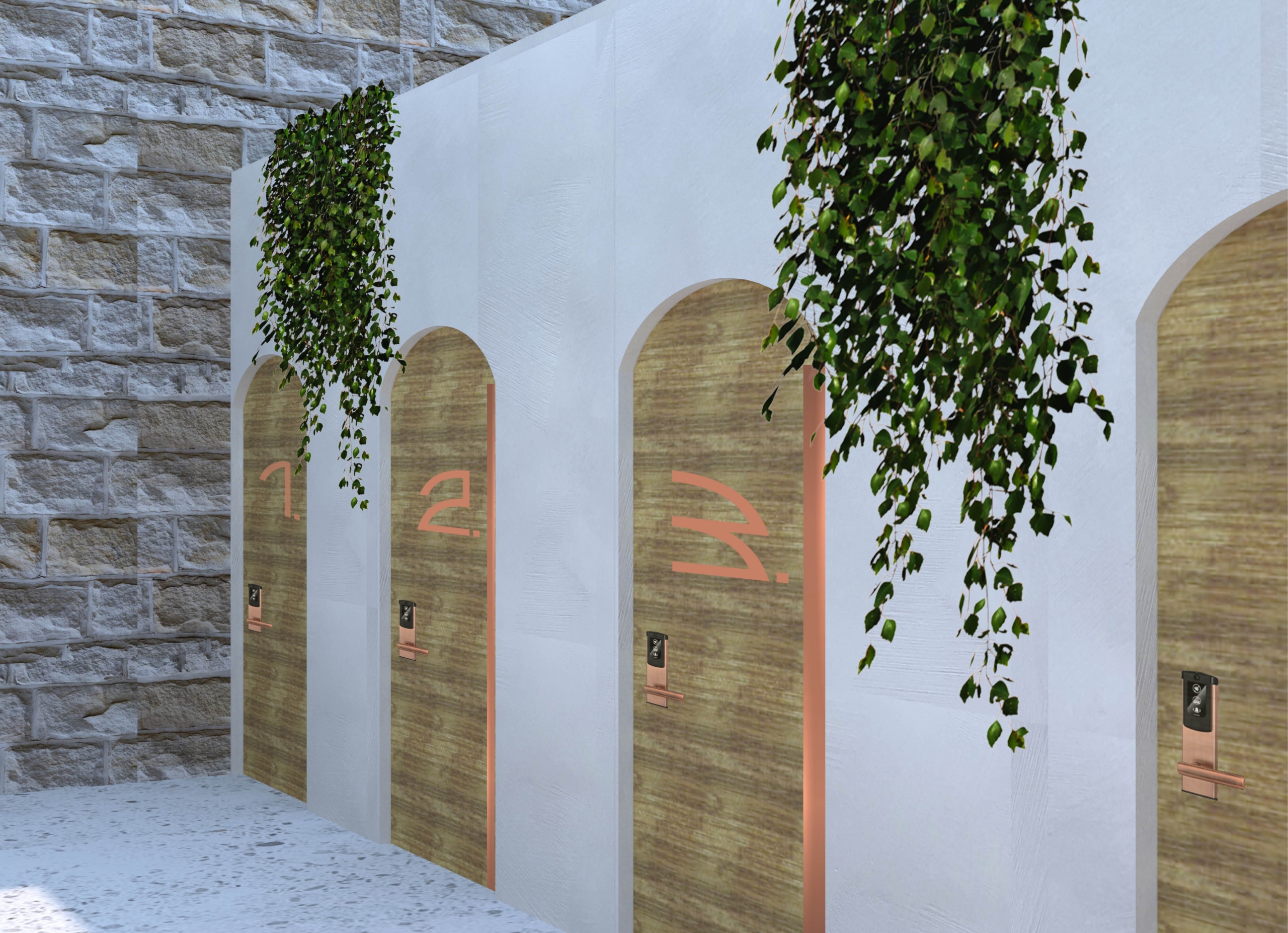
To create a sense of unity between past and future, connection to water was vital. I therefore shaped this site into a Thermal Reconnection Centre- exploring the varying properties of water in the form of sauna, steam and temperature pools. Ensuring the legacy of this site lives on, I have ensured that it’s past leaks into every bone of my design process. This project injects life into the local area as well as widening this community to create a larger sense of unity throughout the city. This enables the purpose of reconnection to be; personal, communal and historical.
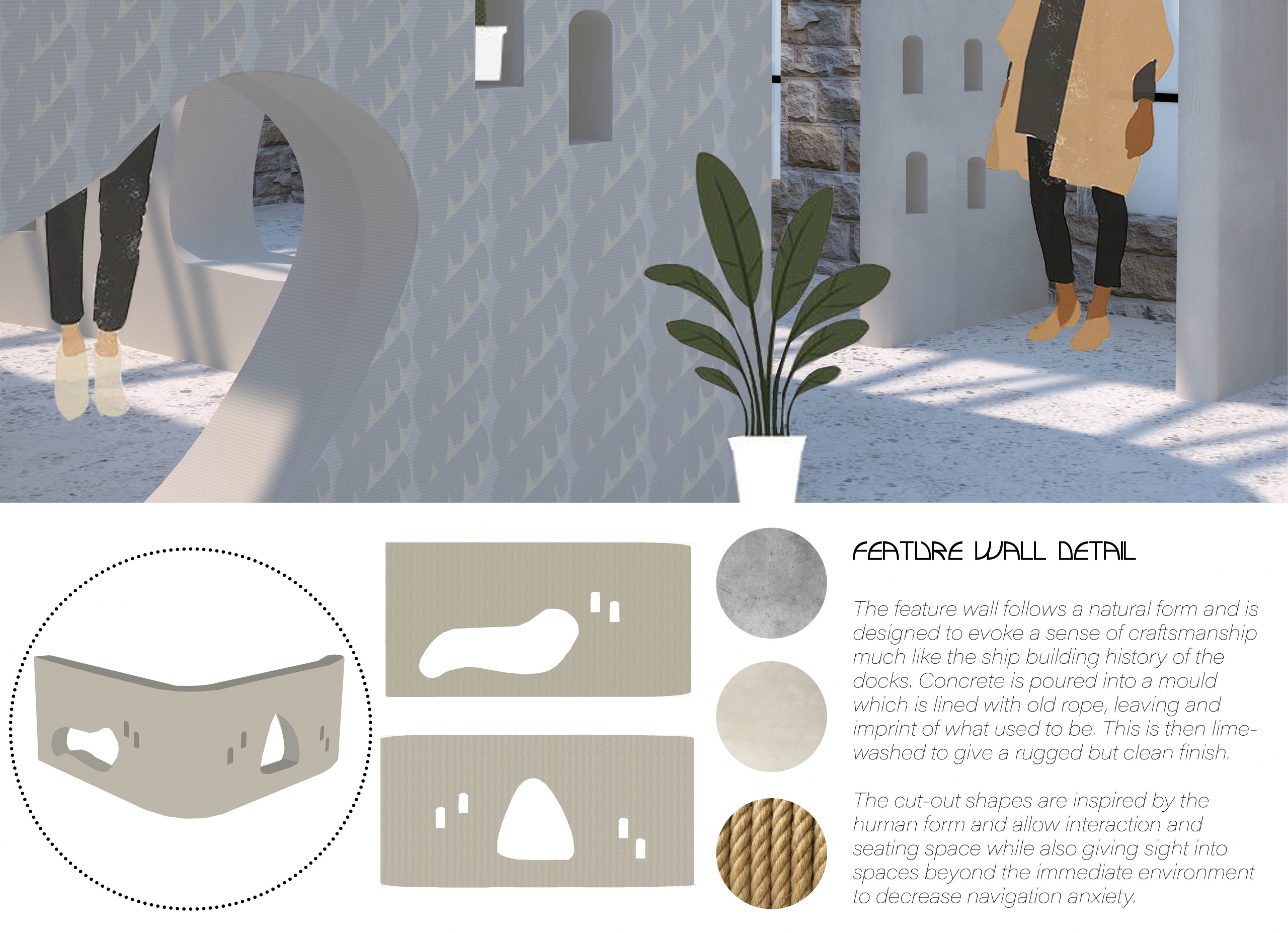
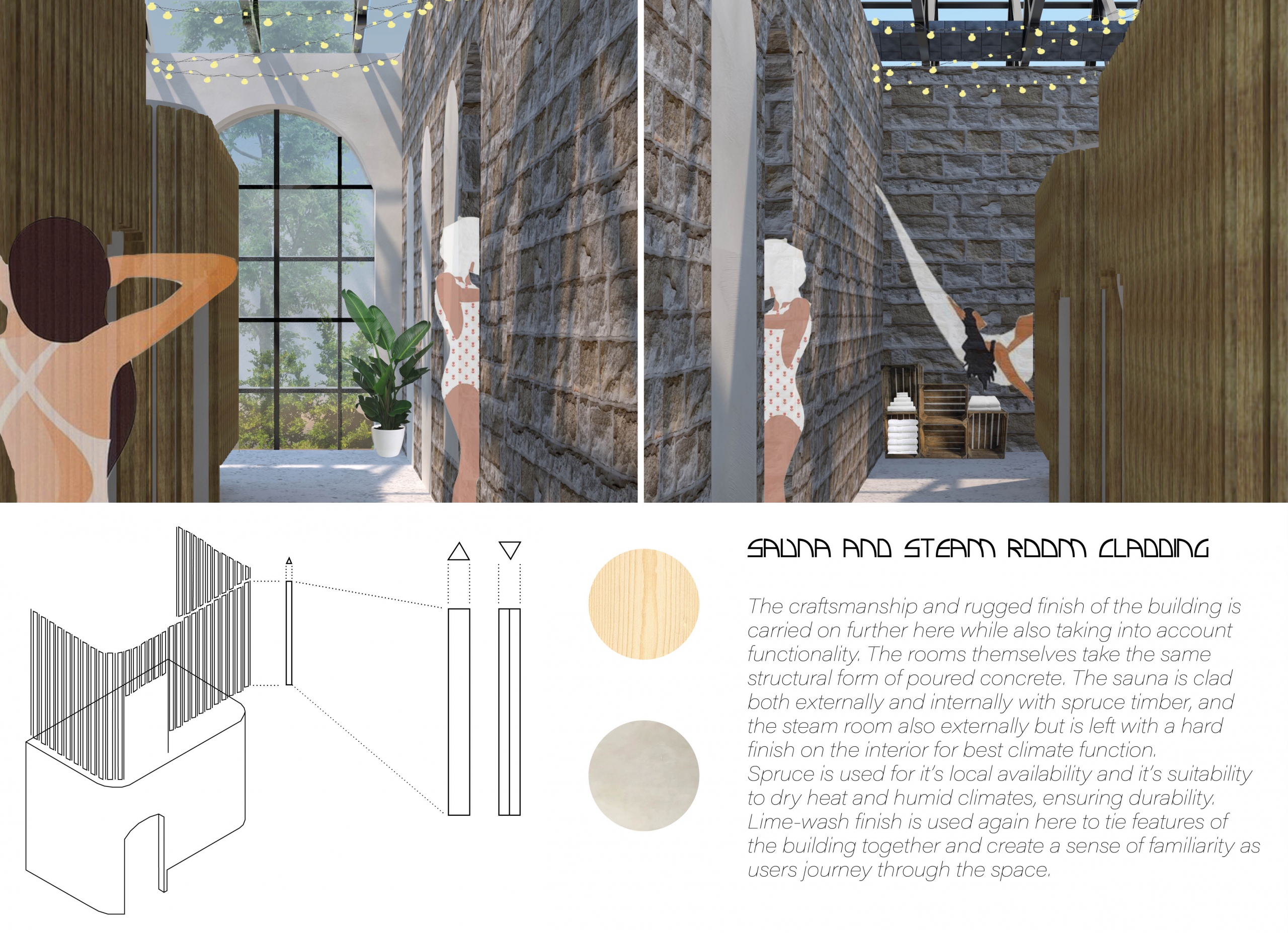
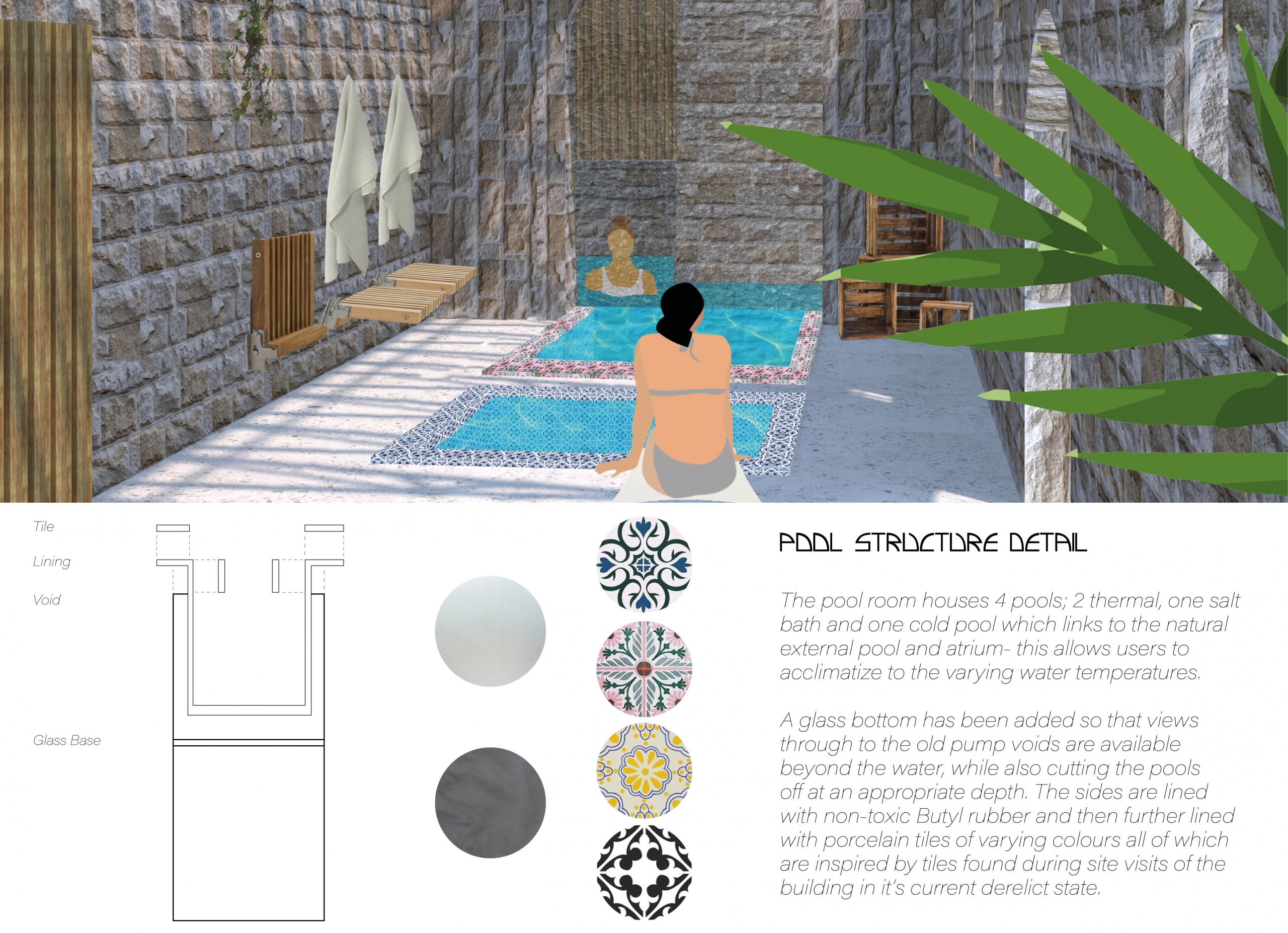
My main interest within my discipline has always been the ways in which users interact with space and the impact this can have not only on their experience but on their wellbeing within these spaces and beyond them. This project allowed a perfect form through which to express this thinking and I look forward to further investigating this marriage of psychology and space throughout my professional practice.

Email: aislinnfosbrooke@googlemail.com
Instagram: @aislinnsmeetsinterior

